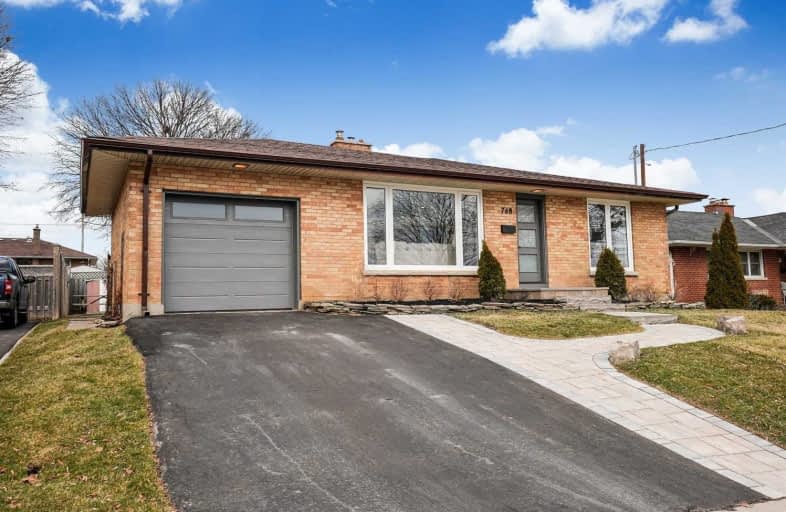
St Hedwig Catholic School
Elementary: Catholic
1.15 km
Monsignor John Pereyma Elementary Catholic School
Elementary: Catholic
1.45 km
St John XXIII Catholic School
Elementary: Catholic
1.69 km
Forest View Public School
Elementary: Public
1.86 km
David Bouchard P.S. Elementary Public School
Elementary: Public
0.75 km
Clara Hughes Public School Elementary Public School
Elementary: Public
0.85 km
DCE - Under 21 Collegiate Institute and Vocational School
Secondary: Public
2.85 km
Durham Alternative Secondary School
Secondary: Public
3.93 km
G L Roberts Collegiate and Vocational Institute
Secondary: Public
3.59 km
Monsignor John Pereyma Catholic Secondary School
Secondary: Catholic
1.56 km
Eastdale Collegiate and Vocational Institute
Secondary: Public
2.48 km
O'Neill Collegiate and Vocational Institute
Secondary: Public
3.46 km














