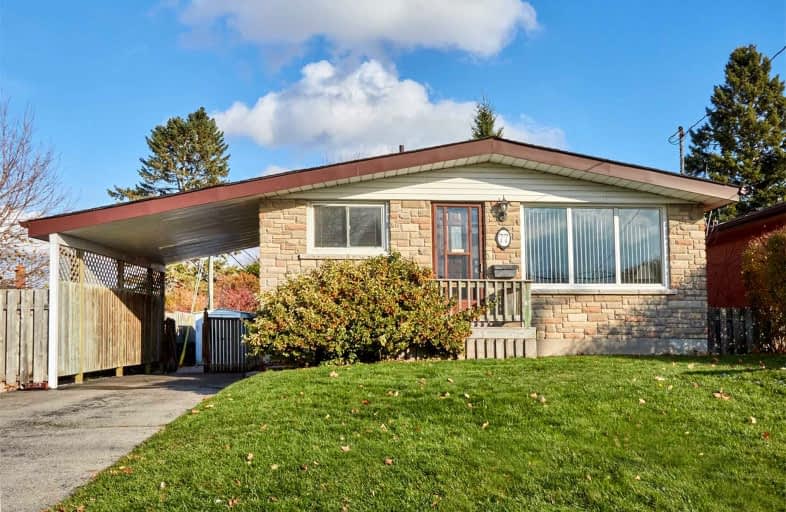
École élémentaire Antonine Maillet
Elementary: Public
1.16 km
College Hill Public School
Elementary: Public
1.50 km
St Thomas Aquinas Catholic School
Elementary: Catholic
1.43 km
Woodcrest Public School
Elementary: Public
1.25 km
Waverly Public School
Elementary: Public
0.16 km
St Christopher Catholic School
Elementary: Catholic
1.61 km
DCE - Under 21 Collegiate Institute and Vocational School
Secondary: Public
1.85 km
Father Donald MacLellan Catholic Sec Sch Catholic School
Secondary: Catholic
2.32 km
Durham Alternative Secondary School
Secondary: Public
0.74 km
Monsignor Paul Dwyer Catholic High School
Secondary: Catholic
2.43 km
R S Mclaughlin Collegiate and Vocational Institute
Secondary: Public
1.99 km
O'Neill Collegiate and Vocational Institute
Secondary: Public
2.41 km














