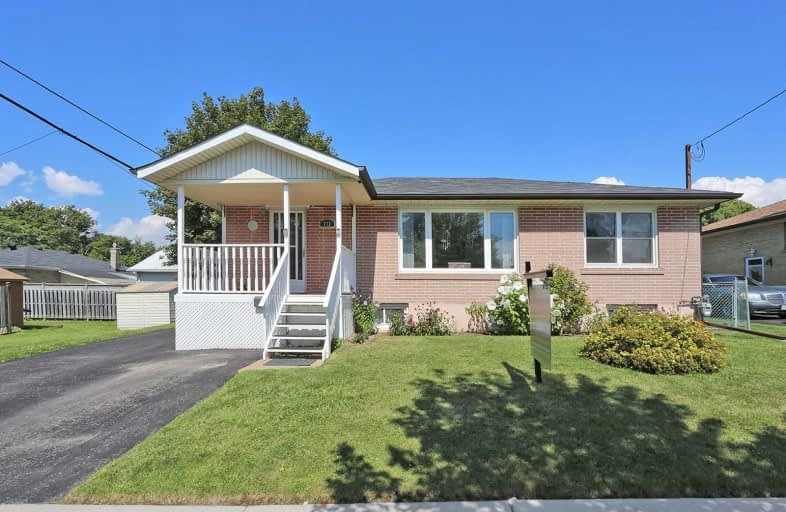
Monsignor John Pereyma Elementary Catholic School
Elementary: Catholic
2.73 km
Monsignor Philip Coffey Catholic School
Elementary: Catholic
0.40 km
Bobby Orr Public School
Elementary: Public
2.01 km
Lakewoods Public School
Elementary: Public
1.05 km
Glen Street Public School
Elementary: Public
1.56 km
Dr C F Cannon Public School
Elementary: Public
0.96 km
DCE - Under 21 Collegiate Institute and Vocational School
Secondary: Public
4.03 km
Durham Alternative Secondary School
Secondary: Public
4.20 km
G L Roberts Collegiate and Vocational Institute
Secondary: Public
0.83 km
Monsignor John Pereyma Catholic Secondary School
Secondary: Catholic
2.64 km
Eastdale Collegiate and Vocational Institute
Secondary: Public
6.16 km
O'Neill Collegiate and Vocational Institute
Secondary: Public
5.36 km





