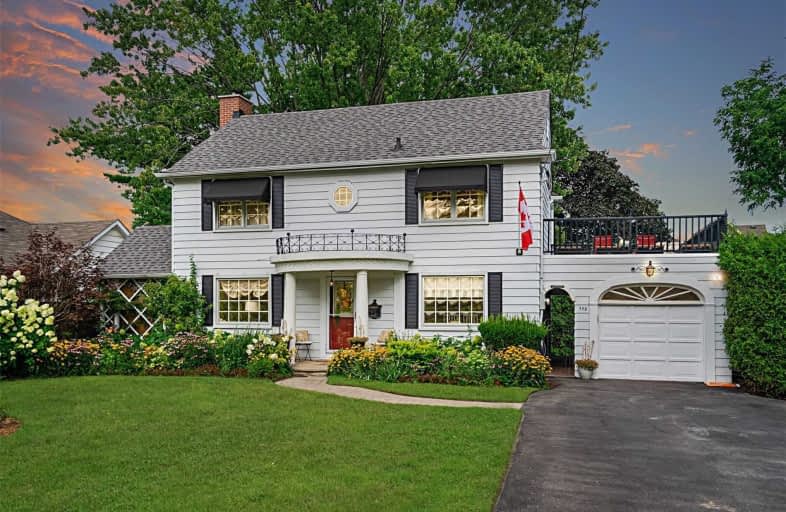
Hillsdale Public School
Elementary: Public
1.02 km
Beau Valley Public School
Elementary: Public
0.75 km
Sunset Heights Public School
Elementary: Public
1.33 km
Queen Elizabeth Public School
Elementary: Public
1.35 km
Walter E Harris Public School
Elementary: Public
1.36 km
Dr S J Phillips Public School
Elementary: Public
0.43 km
DCE - Under 21 Collegiate Institute and Vocational School
Secondary: Public
2.76 km
Father Donald MacLellan Catholic Sec Sch Catholic School
Secondary: Catholic
2.16 km
Durham Alternative Secondary School
Secondary: Public
2.96 km
Monsignor Paul Dwyer Catholic High School
Secondary: Catholic
1.94 km
R S Mclaughlin Collegiate and Vocational Institute
Secondary: Public
2.00 km
O'Neill Collegiate and Vocational Institute
Secondary: Public
1.43 km














