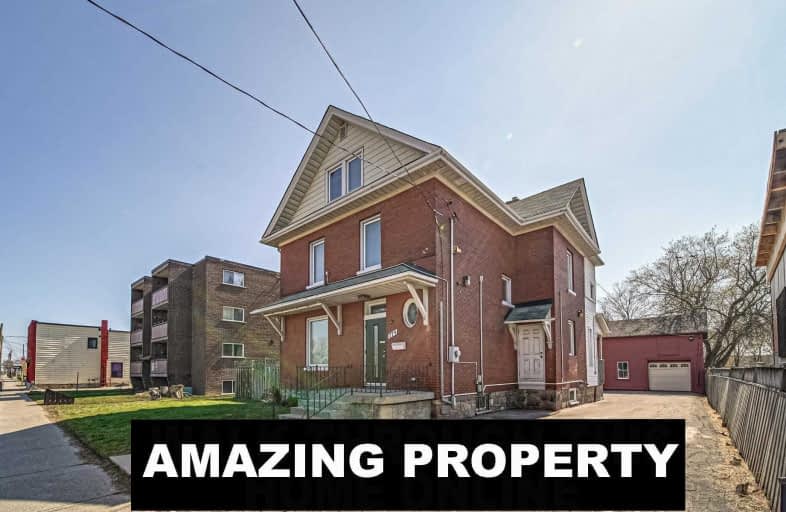
3D Walkthrough

Monsignor John Pereyma Elementary Catholic School
Elementary: Catholic
0.91 km
Monsignor Philip Coffey Catholic School
Elementary: Catholic
1.83 km
Bobby Orr Public School
Elementary: Public
1.13 km
Village Union Public School
Elementary: Public
1.55 km
Glen Street Public School
Elementary: Public
0.66 km
Dr C F Cannon Public School
Elementary: Public
1.36 km
DCE - Under 21 Collegiate Institute and Vocational School
Secondary: Public
1.98 km
Durham Alternative Secondary School
Secondary: Public
2.56 km
G L Roberts Collegiate and Vocational Institute
Secondary: Public
2.11 km
Monsignor John Pereyma Catholic Secondary School
Secondary: Catholic
0.81 km
Eastdale Collegiate and Vocational Institute
Secondary: Public
4.00 km
O'Neill Collegiate and Vocational Institute
Secondary: Public
3.26 km












