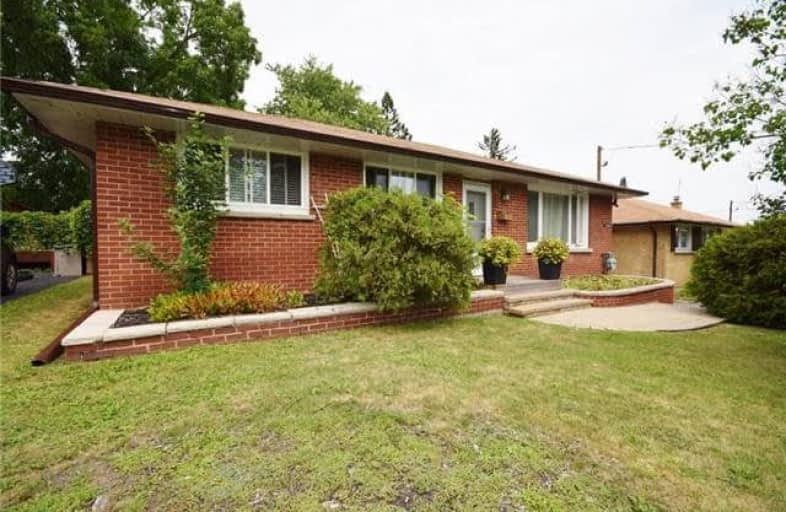
St Hedwig Catholic School
Elementary: Catholic
1.13 km
Monsignor John Pereyma Elementary Catholic School
Elementary: Catholic
1.51 km
St John XXIII Catholic School
Elementary: Catholic
1.64 km
Forest View Public School
Elementary: Public
1.80 km
David Bouchard P.S. Elementary Public School
Elementary: Public
0.74 km
Clara Hughes Public School Elementary Public School
Elementary: Public
0.77 km
DCE - Under 21 Collegiate Institute and Vocational School
Secondary: Public
2.84 km
Durham Alternative Secondary School
Secondary: Public
3.93 km
G L Roberts Collegiate and Vocational Institute
Secondary: Public
3.66 km
Monsignor John Pereyma Catholic Secondary School
Secondary: Catholic
1.62 km
Eastdale Collegiate and Vocational Institute
Secondary: Public
2.40 km
O'Neill Collegiate and Vocational Institute
Secondary: Public
3.42 km














