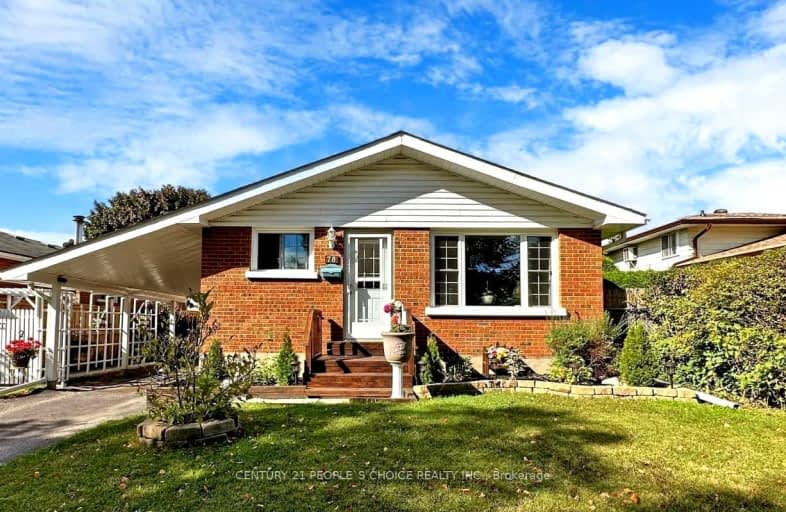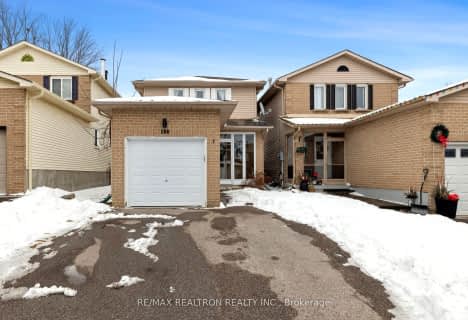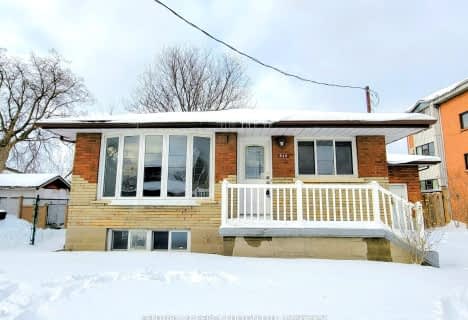Somewhat Walkable
- Some errands can be accomplished on foot.
Some Transit
- Most errands require a car.
Bikeable
- Some errands can be accomplished on bike.

St Hedwig Catholic School
Elementary: CatholicSir Albert Love Catholic School
Elementary: CatholicVincent Massey Public School
Elementary: PublicCoronation Public School
Elementary: PublicWalter E Harris Public School
Elementary: PublicClara Hughes Public School Elementary Public School
Elementary: PublicDCE - Under 21 Collegiate Institute and Vocational School
Secondary: PublicDurham Alternative Secondary School
Secondary: PublicMonsignor John Pereyma Catholic Secondary School
Secondary: CatholicEastdale Collegiate and Vocational Institute
Secondary: PublicO'Neill Collegiate and Vocational Institute
Secondary: PublicMaxwell Heights Secondary School
Secondary: Public-
Portly Piper
557 King Street E, Oshawa, ON L1H 1G3 0.31km -
Fionn MacCool's
214 Ritson Road N, Oshawa, ON L1G 0B2 1.03km -
Riley's Olde Town Pub
104 King Street E, Oshawa, ON L1H 1B6 1.41km
-
Coffee Culture
555 Rossland Road E, Oshawa, ON L1K 1K8 1.7km -
Isabella's Chocolate Cafe
2 King Street East, Oshawa, ON L1H 1A9 1.72km -
Brew Wizards Board Game Café
74 Celina Street, Oshawa, ON L1H 4N2 1.72km
-
Eastview Pharmacy
573 King Street E, Oshawa, ON L1H 1G3 0.28km -
Saver's Drug Mart
97 King Street E, Oshawa, ON L1H 1B8 1.45km -
Walters Pharmacy
140 Simcoe Street S, Oshawa, ON L1H 4G9 1.86km
-
KFC
574 King Street E, Oshawa, ON L1H 1G5 0.25km -
Sea Horse Grill Restaurant
600 King Street E, Oshawa, ON L1H 1G6 0.24km -
Portly Piper
557 King Street E, Oshawa, ON L1H 1G3 0.31km
-
Oshawa Centre
419 King Street West, Oshawa, ON L1J 2K5 3.25km -
Whitby Mall
1615 Dundas Street E, Whitby, ON L1N 7G3 5.73km -
Costco
130 Ritson Road N, Oshawa, ON L1G 1Z7 1.12km
-
Nadim's No Frills
200 Ritson Road N, Oshawa, ON L1G 0B2 1.17km -
Urban Market Picks
27 Simcoe Street N, Oshawa, ON L1G 4R7 1.71km -
Buckingham Meat Market
28 Buckingham Avenue, Oshawa, ON L1G 2K3 2.23km
-
The Beer Store
200 Ritson Road N, Oshawa, ON L1H 5J8 1.18km -
LCBO
400 Gibb Street, Oshawa, ON L1J 0B2 3.19km -
Liquor Control Board of Ontario
15 Thickson Road N, Whitby, ON L1N 8W7 5.79km
-
Costco Gas
130 Ritson Road N, Oshawa, ON L1G 0A6 0.94km -
Mac's
531 Ritson Road S, Oshawa, ON L1H 5K5 2.07km -
Ontario Motor Sales
140 Bond Street W, Oshawa, ON L1J 8M2 2.17km
-
Regent Theatre
50 King Street E, Oshawa, ON L1H 1B4 1.59km -
Cineplex Odeon
1351 Grandview Street N, Oshawa, ON L1K 0G1 4.16km -
Landmark Cinemas
75 Consumers Drive, Whitby, ON L1N 9S2 6.84km
-
Oshawa Public Library, McLaughlin Branch
65 Bagot Street, Oshawa, ON L1H 1N2 1.98km -
Clarington Public Library
2950 Courtice Road, Courtice, ON L1E 2H8 5.3km -
Whitby Public Library
701 Rossland Road E, Whitby, ON L1N 8Y9 7.68km
-
Lakeridge Health
1 Hospital Court, Oshawa, ON L1G 2B9 2.21km -
Ontario Shores Centre for Mental Health Sciences
700 Gordon Street, Whitby, ON L1N 5S9 10.26km -
New Dawn Medical
100C-111 Simcoe Street N, Oshawa, ON L1G 4S4 1.67km
-
Harmony Park
0.98km -
Sunnyside Park
Stacey Ave, Oshawa ON 1.6km -
Memorial Park
100 Simcoe St S (John St), Oshawa ON 1.88km
-
BMO Bank of Montreal
600 King St E, Oshawa ON L1H 1G6 0.26km -
CIBC
2 Simcoe St S, Oshawa ON L1H 8C1 1.76km -
Scotiabank
75 King St W, Oshawa ON L1H 8W7 2.03km














