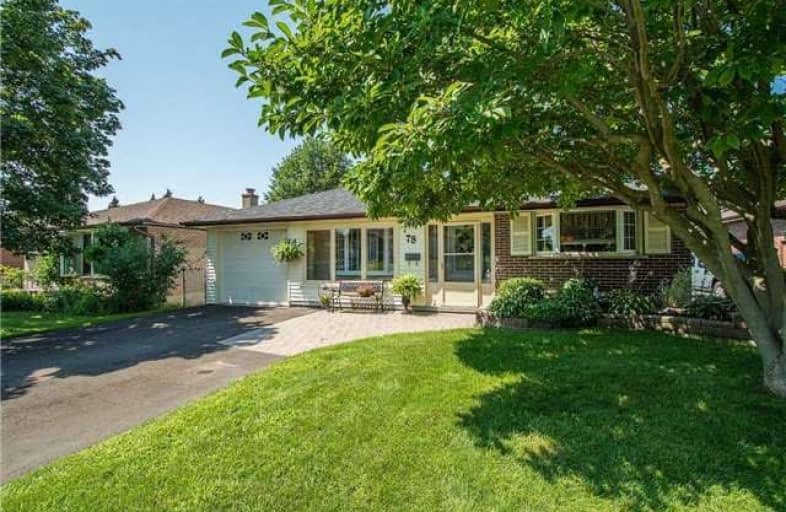
St Hedwig Catholic School
Elementary: Catholic
1.75 km
St John XXIII Catholic School
Elementary: Catholic
1.10 km
Vincent Massey Public School
Elementary: Public
0.99 km
Forest View Public School
Elementary: Public
0.90 km
David Bouchard P.S. Elementary Public School
Elementary: Public
1.67 km
Clara Hughes Public School Elementary Public School
Elementary: Public
0.73 km
DCE - Under 21 Collegiate Institute and Vocational School
Secondary: Public
3.08 km
G L Roberts Collegiate and Vocational Institute
Secondary: Public
5.03 km
Monsignor John Pereyma Catholic Secondary School
Secondary: Catholic
2.84 km
Courtice Secondary School
Secondary: Public
3.89 km
Eastdale Collegiate and Vocational Institute
Secondary: Public
1.10 km
O'Neill Collegiate and Vocational Institute
Secondary: Public
3.06 km














