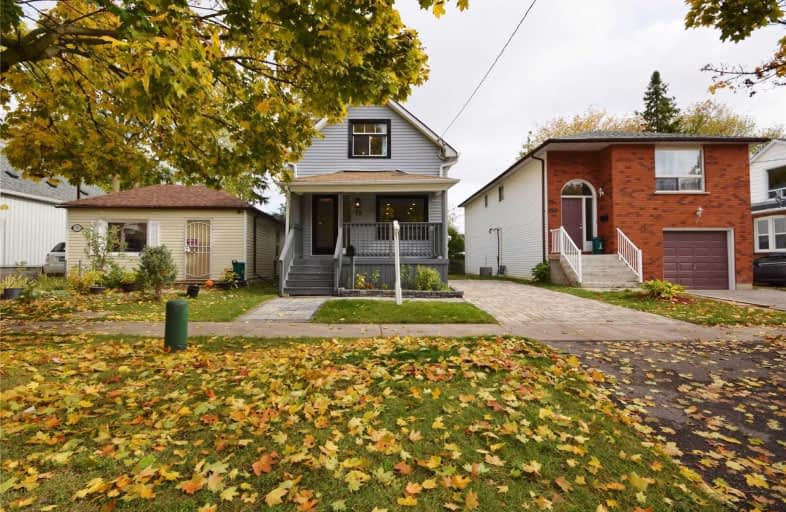
Mary Street Community School
Elementary: Public
1.24 km
College Hill Public School
Elementary: Public
1.39 km
ÉÉC Corpus-Christi
Elementary: Catholic
1.23 km
St Thomas Aquinas Catholic School
Elementary: Catholic
1.04 km
Village Union Public School
Elementary: Public
0.98 km
Waverly Public School
Elementary: Public
1.21 km
DCE - Under 21 Collegiate Institute and Vocational School
Secondary: Public
0.71 km
Father Donald MacLellan Catholic Sec Sch Catholic School
Secondary: Catholic
2.58 km
Durham Alternative Secondary School
Secondary: Public
0.41 km
Monsignor Paul Dwyer Catholic High School
Secondary: Catholic
2.59 km
R S Mclaughlin Collegiate and Vocational Institute
Secondary: Public
2.14 km
O'Neill Collegiate and Vocational Institute
Secondary: Public
1.52 km














