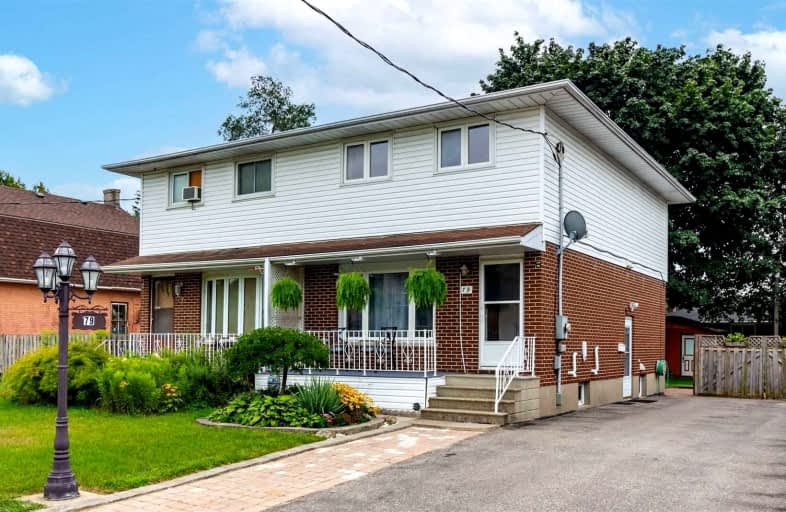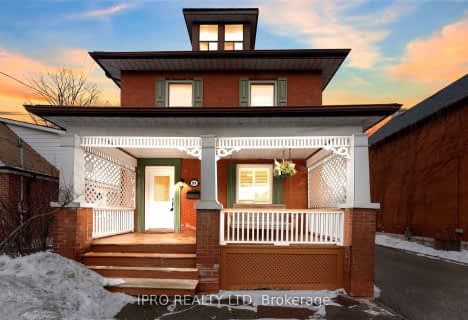
Father Joseph Venini Catholic School
Elementary: Catholic
1.13 km
Beau Valley Public School
Elementary: Public
1.28 km
Sunset Heights Public School
Elementary: Public
0.45 km
Queen Elizabeth Public School
Elementary: Public
0.32 km
Dr S J Phillips Public School
Elementary: Public
1.74 km
Sherwood Public School
Elementary: Public
2.07 km
Father Donald MacLellan Catholic Sec Sch Catholic School
Secondary: Catholic
2.36 km
Durham Alternative Secondary School
Secondary: Public
4.02 km
Monsignor Paul Dwyer Catholic High School
Secondary: Catholic
2.14 km
R S Mclaughlin Collegiate and Vocational Institute
Secondary: Public
2.45 km
O'Neill Collegiate and Vocational Institute
Secondary: Public
2.73 km
Maxwell Heights Secondary School
Secondary: Public
3.04 km














