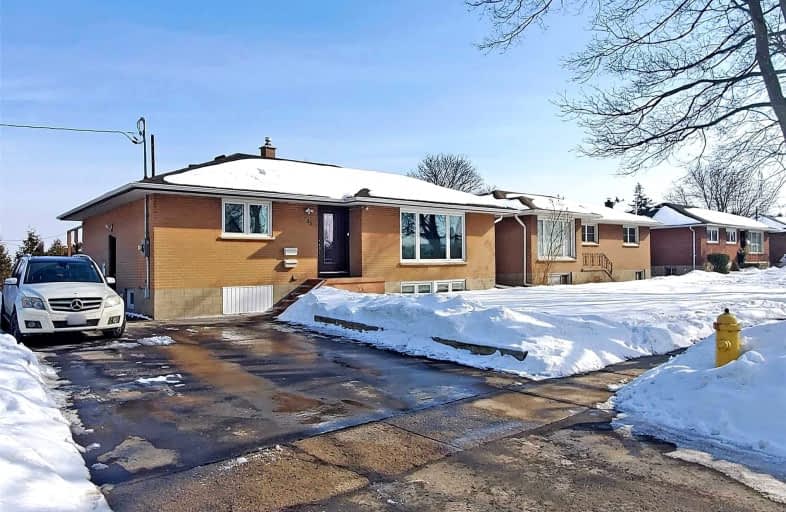
St Hedwig Catholic School
Elementary: Catholic
1.36 km
Monsignor John Pereyma Elementary Catholic School
Elementary: Catholic
0.13 km
Bobby Orr Public School
Elementary: Public
0.77 km
Glen Street Public School
Elementary: Public
1.35 km
Dr C F Cannon Public School
Elementary: Public
1.69 km
David Bouchard P.S. Elementary Public School
Elementary: Public
1.19 km
DCE - Under 21 Collegiate Institute and Vocational School
Secondary: Public
2.42 km
Durham Alternative Secondary School
Secondary: Public
3.25 km
G L Roberts Collegiate and Vocational Institute
Secondary: Public
2.23 km
Monsignor John Pereyma Catholic Secondary School
Secondary: Catholic
0.16 km
Eastdale Collegiate and Vocational Institute
Secondary: Public
3.59 km
O'Neill Collegiate and Vocational Institute
Secondary: Public
3.51 km













