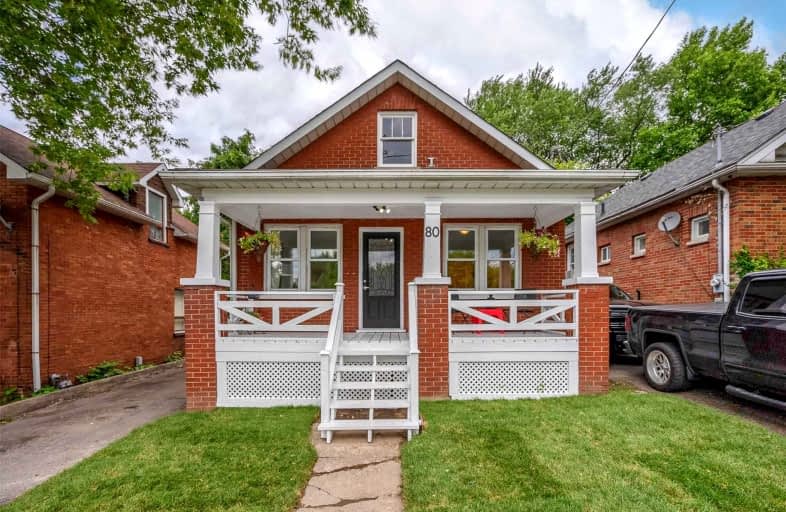
Mary Street Community School
Elementary: Public
1.22 km
College Hill Public School
Elementary: Public
1.34 km
ÉÉC Corpus-Christi
Elementary: Catholic
1.00 km
St Thomas Aquinas Catholic School
Elementary: Catholic
0.94 km
Village Union Public School
Elementary: Public
0.17 km
Glen Street Public School
Elementary: Public
2.09 km
DCE - Under 21 Collegiate Institute and Vocational School
Secondary: Public
0.44 km
Durham Alternative Secondary School
Secondary: Public
1.21 km
G L Roberts Collegiate and Vocational Institute
Secondary: Public
3.65 km
Monsignor John Pereyma Catholic Secondary School
Secondary: Catholic
1.94 km
R S Mclaughlin Collegiate and Vocational Institute
Secondary: Public
2.93 km
O'Neill Collegiate and Vocational Institute
Secondary: Public
1.77 km














