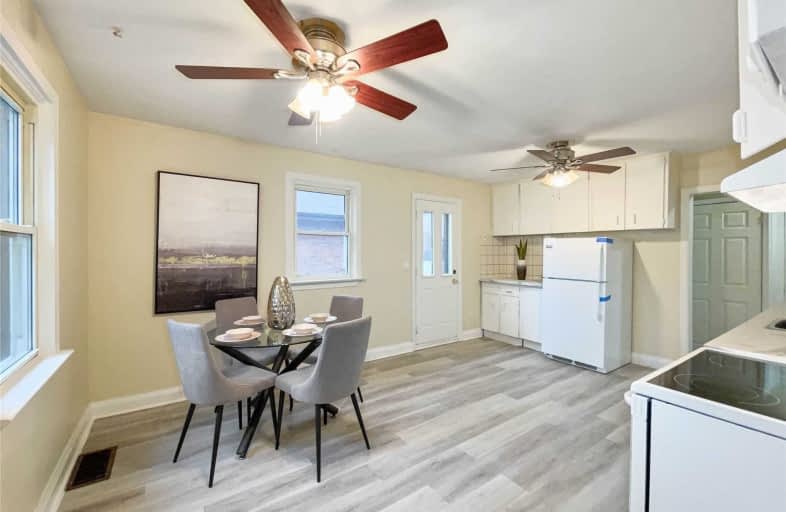
Video Tour

St Hedwig Catholic School
Elementary: Catholic
1.57 km
Monsignor John Pereyma Elementary Catholic School
Elementary: Catholic
0.49 km
Bobby Orr Public School
Elementary: Public
0.77 km
Glen Street Public School
Elementary: Public
0.90 km
Dr C F Cannon Public School
Elementary: Public
1.38 km
David Bouchard P.S. Elementary Public School
Elementary: Public
1.51 km
DCE - Under 21 Collegiate Institute and Vocational School
Secondary: Public
2.24 km
Durham Alternative Secondary School
Secondary: Public
2.95 km
G L Roberts Collegiate and Vocational Institute
Secondary: Public
2.03 km
Monsignor John Pereyma Catholic Secondary School
Secondary: Catholic
0.38 km
Eastdale Collegiate and Vocational Institute
Secondary: Public
3.85 km
O'Neill Collegiate and Vocational Institute
Secondary: Public
3.44 km













