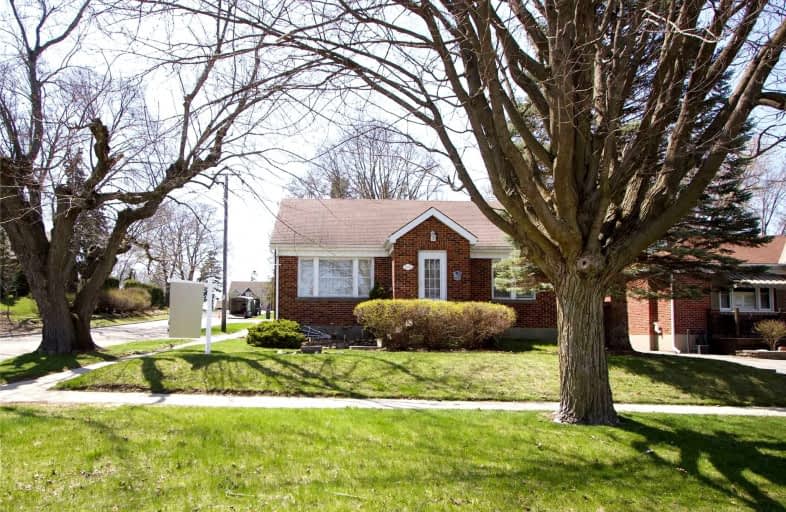
Hillsdale Public School
Elementary: Public
1.12 km
Beau Valley Public School
Elementary: Public
0.73 km
Sunset Heights Public School
Elementary: Public
1.21 km
Queen Elizabeth Public School
Elementary: Public
1.24 km
Walter E Harris Public School
Elementary: Public
1.46 km
Dr S J Phillips Public School
Elementary: Public
0.53 km
DCE - Under 21 Collegiate Institute and Vocational School
Secondary: Public
2.86 km
Father Donald MacLellan Catholic Sec Sch Catholic School
Secondary: Catholic
2.13 km
Durham Alternative Secondary School
Secondary: Public
3.03 km
Monsignor Paul Dwyer Catholic High School
Secondary: Catholic
1.91 km
R S Mclaughlin Collegiate and Vocational Institute
Secondary: Public
1.99 km
O'Neill Collegiate and Vocational Institute
Secondary: Public
1.54 km














