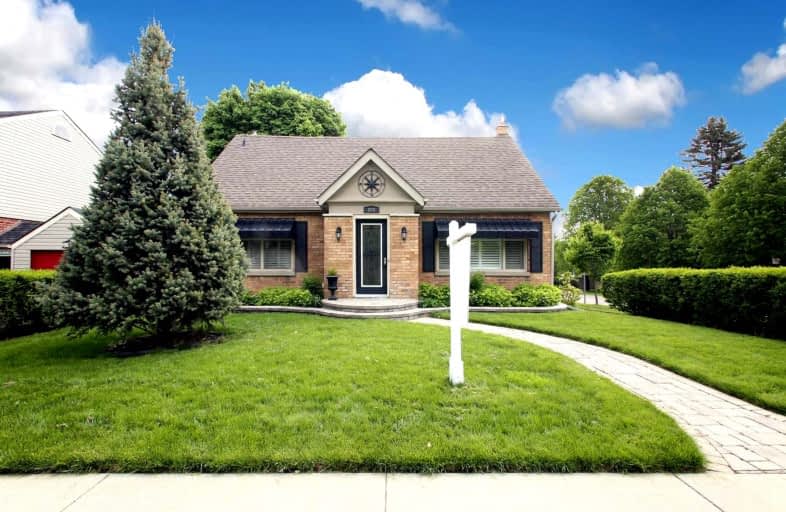
Hillsdale Public School
Elementary: Public
1.09 km
Beau Valley Public School
Elementary: Public
0.70 km
Sunset Heights Public School
Elementary: Public
1.24 km
Queen Elizabeth Public School
Elementary: Public
1.24 km
Walter E Harris Public School
Elementary: Public
1.43 km
Dr S J Phillips Public School
Elementary: Public
0.54 km
DCE - Under 21 Collegiate Institute and Vocational School
Secondary: Public
2.86 km
Father Donald MacLellan Catholic Sec Sch Catholic School
Secondary: Catholic
2.17 km
Durham Alternative Secondary School
Secondary: Public
3.05 km
Monsignor Paul Dwyer Catholic High School
Secondary: Catholic
1.95 km
R S Mclaughlin Collegiate and Vocational Institute
Secondary: Public
2.02 km
O'Neill Collegiate and Vocational Institute
Secondary: Public
1.54 km














