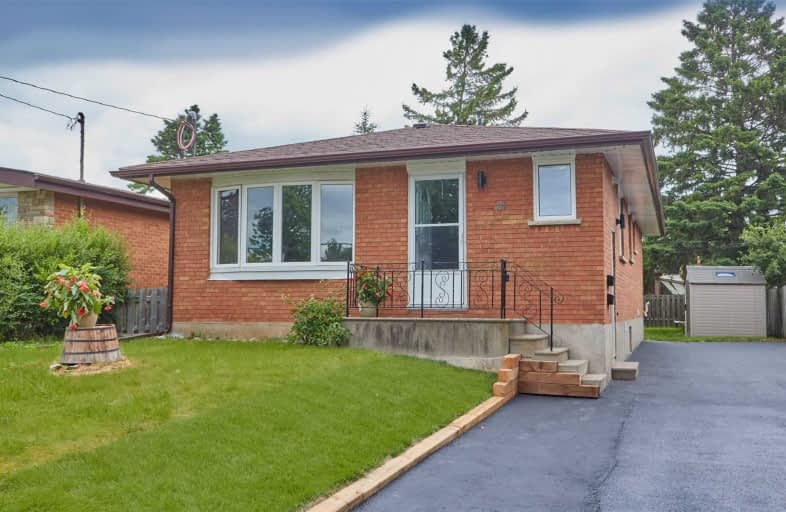
École élémentaire Antonine Maillet
Elementary: Public
1.18 km
College Hill Public School
Elementary: Public
1.48 km
St Thomas Aquinas Catholic School
Elementary: Catholic
1.42 km
Woodcrest Public School
Elementary: Public
1.26 km
Waverly Public School
Elementary: Public
0.15 km
St Christopher Catholic School
Elementary: Catholic
1.62 km
DCE - Under 21 Collegiate Institute and Vocational School
Secondary: Public
1.85 km
Father Donald MacLellan Catholic Sec Sch Catholic School
Secondary: Catholic
2.34 km
Durham Alternative Secondary School
Secondary: Public
0.74 km
Monsignor Paul Dwyer Catholic High School
Secondary: Catholic
2.45 km
R S Mclaughlin Collegiate and Vocational Institute
Secondary: Public
2.00 km
O'Neill Collegiate and Vocational Institute
Secondary: Public
2.41 km














