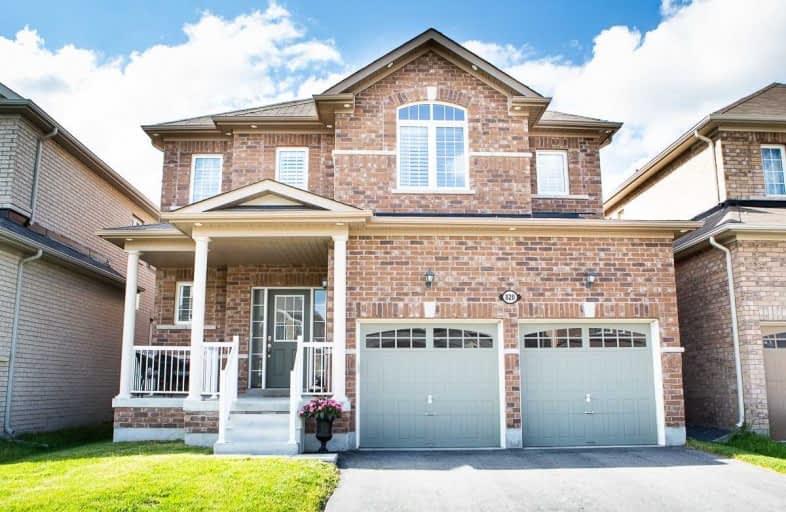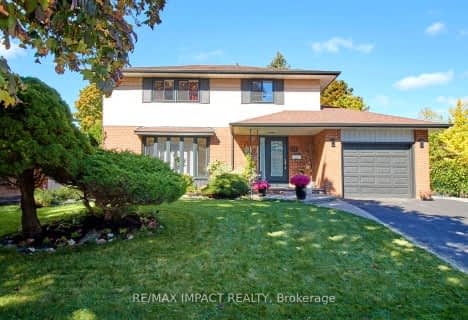
Video Tour

Jeanne Sauvé Public School
Elementary: Public
0.29 km
St Kateri Tekakwitha Catholic School
Elementary: Catholic
1.28 km
St Joseph Catholic School
Elementary: Catholic
1.54 km
St John Bosco Catholic School
Elementary: Catholic
0.33 km
Seneca Trail Public School Elementary School
Elementary: Public
1.54 km
Sherwood Public School
Elementary: Public
0.83 km
Father Donald MacLellan Catholic Sec Sch Catholic School
Secondary: Catholic
5.24 km
Monsignor Paul Dwyer Catholic High School
Secondary: Catholic
5.01 km
R S Mclaughlin Collegiate and Vocational Institute
Secondary: Public
5.27 km
Eastdale Collegiate and Vocational Institute
Secondary: Public
4.37 km
O'Neill Collegiate and Vocational Institute
Secondary: Public
4.77 km
Maxwell Heights Secondary School
Secondary: Public
0.41 km













