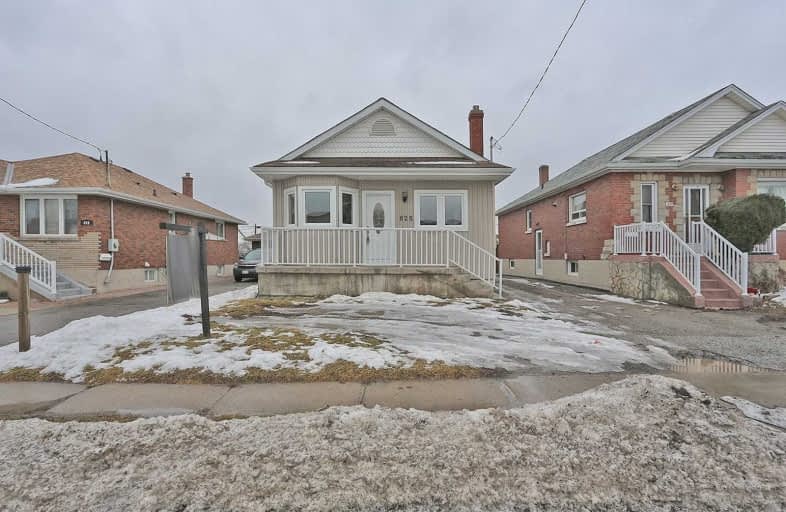
St Hedwig Catholic School
Elementary: Catholic
1.51 km
Monsignor John Pereyma Elementary Catholic School
Elementary: Catholic
0.31 km
Bobby Orr Public School
Elementary: Public
0.66 km
Glen Street Public School
Elementary: Public
1.10 km
Dr C F Cannon Public School
Elementary: Public
1.47 km
David Bouchard P.S. Elementary Public School
Elementary: Public
1.39 km
DCE - Under 21 Collegiate Institute and Vocational School
Secondary: Public
2.38 km
Durham Alternative Secondary School
Secondary: Public
3.15 km
G L Roberts Collegiate and Vocational Institute
Secondary: Public
2.06 km
Monsignor John Pereyma Catholic Secondary School
Secondary: Catholic
0.22 km
Eastdale Collegiate and Vocational Institute
Secondary: Public
3.77 km
O'Neill Collegiate and Vocational Institute
Secondary: Public
3.54 km











