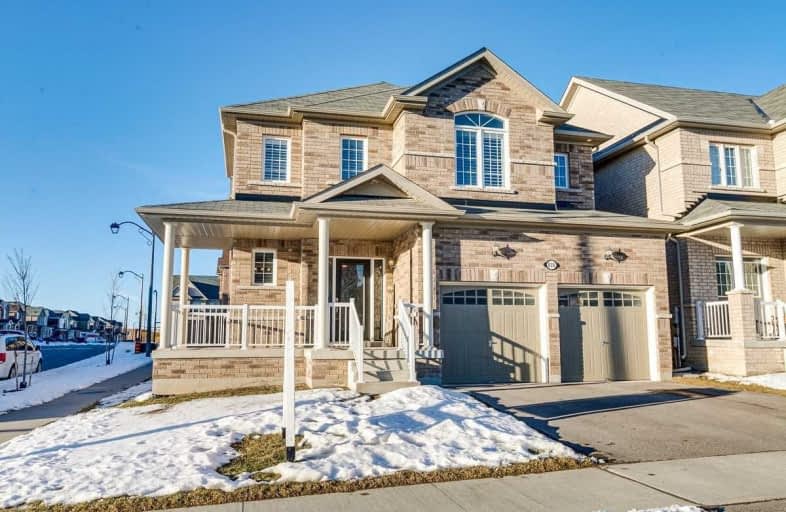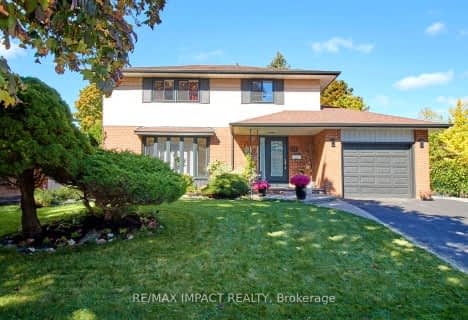
Jeanne Sauvé Public School
Elementary: Public
0.36 km
St Kateri Tekakwitha Catholic School
Elementary: Catholic
1.31 km
St Joseph Catholic School
Elementary: Catholic
1.62 km
St John Bosco Catholic School
Elementary: Catholic
0.40 km
Seneca Trail Public School Elementary School
Elementary: Public
1.51 km
Sherwood Public School
Elementary: Public
0.87 km
Father Donald MacLellan Catholic Sec Sch Catholic School
Secondary: Catholic
5.29 km
Monsignor Paul Dwyer Catholic High School
Secondary: Catholic
5.06 km
R S Mclaughlin Collegiate and Vocational Institute
Secondary: Public
5.32 km
Eastdale Collegiate and Vocational Institute
Secondary: Public
4.44 km
O'Neill Collegiate and Vocational Institute
Secondary: Public
4.84 km
Maxwell Heights Secondary School
Secondary: Public
0.46 km














