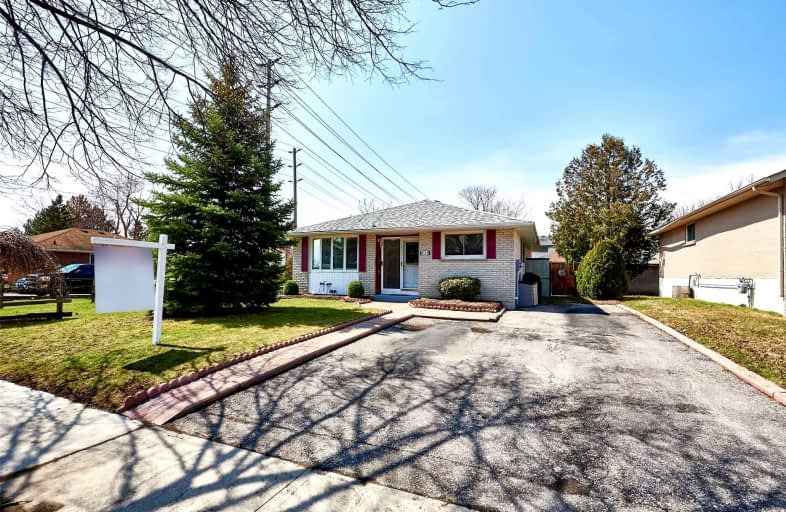Somewhat Walkable
- Some errands can be accomplished on foot.
Some Transit
- Most errands require a car.
Somewhat Bikeable
- Most errands require a car.

Hillsdale Public School
Elementary: PublicSir Albert Love Catholic School
Elementary: CatholicBeau Valley Public School
Elementary: PublicGordon B Attersley Public School
Elementary: PublicWalter E Harris Public School
Elementary: PublicDr S J Phillips Public School
Elementary: PublicDCE - Under 21 Collegiate Institute and Vocational School
Secondary: PublicMonsignor Paul Dwyer Catholic High School
Secondary: CatholicR S Mclaughlin Collegiate and Vocational Institute
Secondary: PublicEastdale Collegiate and Vocational Institute
Secondary: PublicO'Neill Collegiate and Vocational Institute
Secondary: PublicMaxwell Heights Secondary School
Secondary: Public-
Mary St Park
Beatrice st, Oshawa ON 0.42km -
Attersley Park
Attersley Dr (Wilson Road), Oshawa ON 1.05km -
Galahad Park
Oshawa ON 1.41km
-
TD Bank Five Points
1211 Ritson Rd N, Oshawa ON L1G 8B9 1.18km -
TD Bank Financial Group
1053 Simcoe St N, Oshawa ON L1G 4X1 1.3km -
President's Choice Financial ATM
1050 Simcoe St N, Oshawa ON L1G 4W5 1.33km














