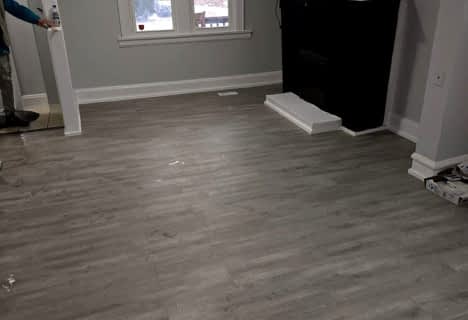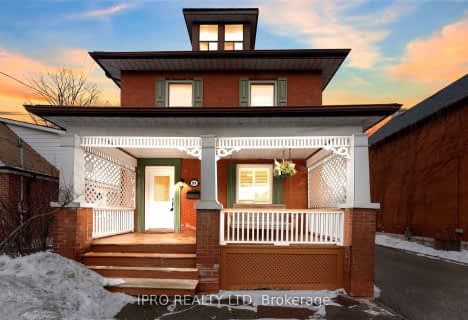
Adelaide Mclaughlin Public School
Elementary: Public
1.04 km
St Paul Catholic School
Elementary: Catholic
1.19 km
Stephen G Saywell Public School
Elementary: Public
1.35 km
Sir Samuel Steele Public School
Elementary: Public
1.46 km
John Dryden Public School
Elementary: Public
1.14 km
St Mark the Evangelist Catholic School
Elementary: Catholic
1.41 km
Father Donald MacLellan Catholic Sec Sch Catholic School
Secondary: Catholic
0.72 km
Durham Alternative Secondary School
Secondary: Public
3.01 km
Monsignor Paul Dwyer Catholic High School
Secondary: Catholic
0.85 km
R S Mclaughlin Collegiate and Vocational Institute
Secondary: Public
1.15 km
Anderson Collegiate and Vocational Institute
Secondary: Public
3.22 km
Father Leo J Austin Catholic Secondary School
Secondary: Catholic
2.73 km












