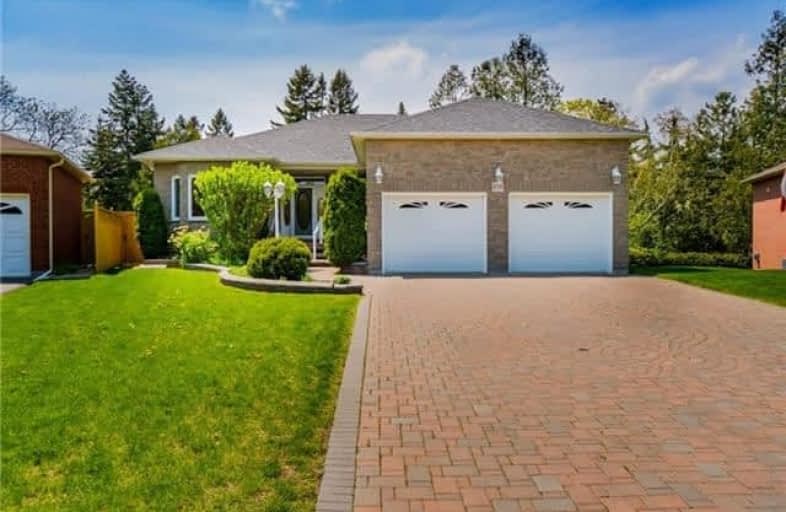
Hillsdale Public School
Elementary: Public
0.81 km
Beau Valley Public School
Elementary: Public
0.28 km
Gordon B Attersley Public School
Elementary: Public
1.30 km
Queen Elizabeth Public School
Elementary: Public
1.34 km
Walter E Harris Public School
Elementary: Public
1.10 km
Dr S J Phillips Public School
Elementary: Public
0.92 km
DCE - Under 21 Collegiate Institute and Vocational School
Secondary: Public
3.07 km
Monsignor Paul Dwyer Catholic High School
Secondary: Catholic
2.56 km
R S Mclaughlin Collegiate and Vocational Institute
Secondary: Public
2.62 km
Eastdale Collegiate and Vocational Institute
Secondary: Public
2.54 km
O'Neill Collegiate and Vocational Institute
Secondary: Public
1.75 km
Maxwell Heights Secondary School
Secondary: Public
2.95 km














