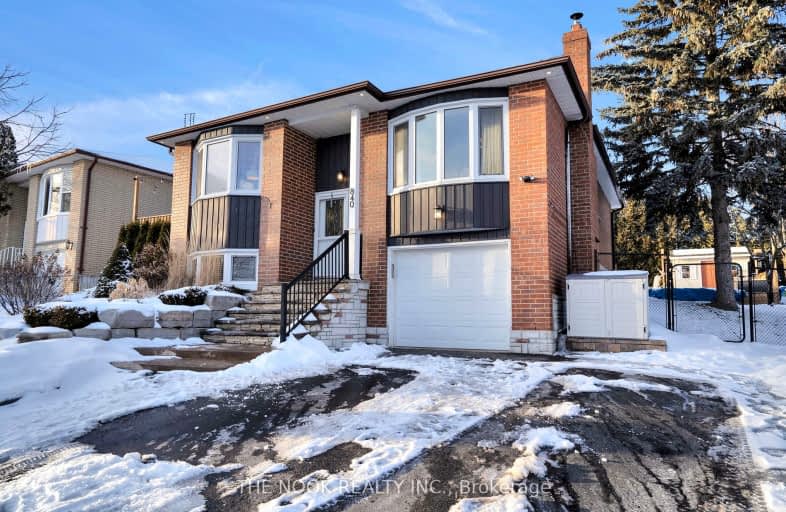Car-Dependent
- Most errands require a car.
47
/100
Some Transit
- Most errands require a car.
41
/100
Somewhat Bikeable
- Most errands require a car.
45
/100

École élémentaire Antonine Maillet
Elementary: Public
0.74 km
Adelaide Mclaughlin Public School
Elementary: Public
1.08 km
Woodcrest Public School
Elementary: Public
1.04 km
St Paul Catholic School
Elementary: Catholic
0.83 km
Stephen G Saywell Public School
Elementary: Public
0.16 km
Dr Robert Thornton Public School
Elementary: Public
1.13 km
Father Donald MacLellan Catholic Sec Sch Catholic School
Secondary: Catholic
1.05 km
Durham Alternative Secondary School
Secondary: Public
1.93 km
Monsignor Paul Dwyer Catholic High School
Secondary: Catholic
1.25 km
R S Mclaughlin Collegiate and Vocational Institute
Secondary: Public
0.99 km
Anderson Collegiate and Vocational Institute
Secondary: Public
2.55 km
O'Neill Collegiate and Vocational Institute
Secondary: Public
2.66 km
-
Willow Park
50 Willow Park Dr, Whitby ON 1.29km -
Whitby Optimist Park
1.85km -
Lady May Park
76 Lady May Dr, Whitby ON 2.36km
-
President's Choice Financial ATM
1801 Dundas St E, Whitby ON L1N 7C5 1.57km -
CIBC
80 Thickson Rd N, Whitby ON L1N 3R1 2.26km -
CIBC
258 Park Rd S, Oshawa ON L1J 4H3 2.66km














