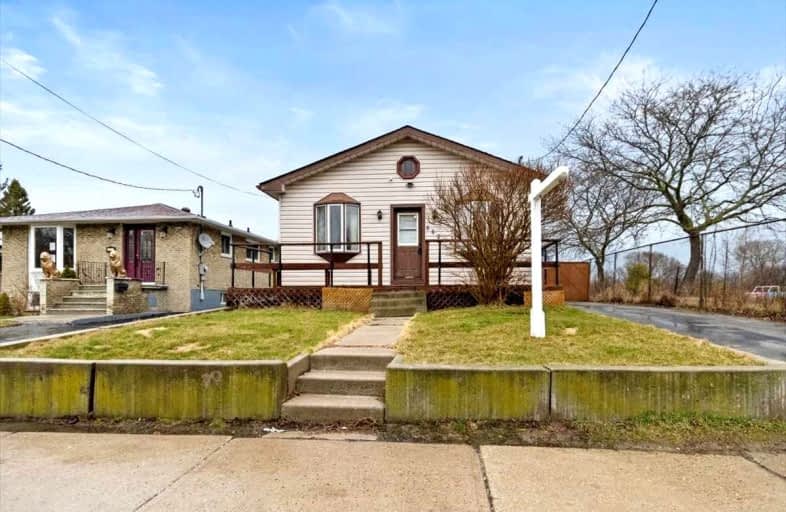Car-Dependent
- Most errands require a car.
34
/100
Some Transit
- Most errands require a car.
45
/100
Bikeable
- Some errands can be accomplished on bike.
62
/100

Monsignor John Pereyma Elementary Catholic School
Elementary: Catholic
1.30 km
Monsignor Philip Coffey Catholic School
Elementary: Catholic
1.48 km
Bobby Orr Public School
Elementary: Public
1.24 km
ÉÉC Corpus-Christi
Elementary: Catholic
1.37 km
Glen Street Public School
Elementary: Public
0.31 km
Dr C F Cannon Public School
Elementary: Public
1.10 km
DCE - Under 21 Collegiate Institute and Vocational School
Secondary: Public
2.22 km
Durham Alternative Secondary School
Secondary: Public
2.62 km
G L Roberts Collegiate and Vocational Institute
Secondary: Public
1.88 km
Monsignor John Pereyma Catholic Secondary School
Secondary: Catholic
1.19 km
Eastdale Collegiate and Vocational Institute
Secondary: Public
4.42 km
O'Neill Collegiate and Vocational Institute
Secondary: Public
3.53 km
-
Mitchell Park
Mitchell St, Oshawa ON 1.9km -
Sunnyside Park
Stacey Ave, Oshawa ON 1.96km -
Brick by Brick Park
Oshawa ON 2.05km
-
RBC Royal Bank
550 Laval Dr, Oshawa ON L1J 0B5 1.91km -
Scotiabank
200 John St W, Oshawa ON 2.22km -
BMO Bank of Montreal
1070 Simcoe St N, Oshawa ON L1G 4W4 2.49km












