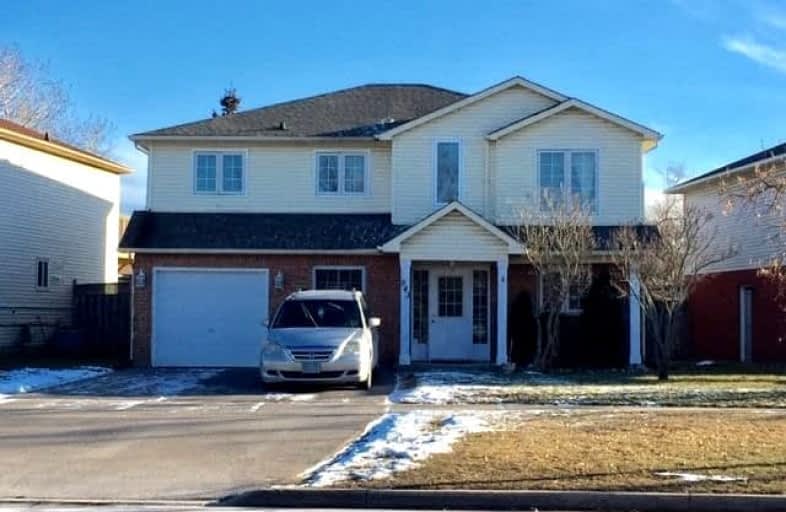
Sir Albert Love Catholic School
Elementary: CatholicHarmony Heights Public School
Elementary: PublicGordon B Attersley Public School
Elementary: PublicVincent Massey Public School
Elementary: PublicSt Joseph Catholic School
Elementary: CatholicPierre Elliott Trudeau Public School
Elementary: PublicDCE - Under 21 Collegiate Institute and Vocational School
Secondary: PublicDurham Alternative Secondary School
Secondary: PublicMonsignor John Pereyma Catholic Secondary School
Secondary: CatholicEastdale Collegiate and Vocational Institute
Secondary: PublicO'Neill Collegiate and Vocational Institute
Secondary: PublicMaxwell Heights Secondary School
Secondary: Public-
Food Basics
555 Rossland Road East, Oshawa 1.32km -
M&M Food Market
6-766 Taunton Road East, Oshawa 1.79km -
Walmart Grocery Pickup
1471 Harmony Road North, Oshawa 1.84km
-
LCBO
Rossland Square, 555 Rossland Road East, Oshawa 1.27km -
The Wine Shop
1385 Harmony Road North, Oshawa 1.79km -
WillingSpirits
392 Lambeth Court, Oshawa 1.8km
-
The Toad Stool Pub and Restaurant
701 Grandview Street North, Oshawa 0.48km -
Square Boy Pizza
555 Rossland Road East, Oshawa 1.25km -
Bollocks Pub & Kitchen - Oshawa
555 Rossland Road East, Oshawa 1.26km
-
Great Food
712 Elderberry Drive, Oshawa 1.12km -
Coffee Culture Café & Eatery
555 Rossland Road East, Oshawa 1.39km -
Tim Hortons
1311 Harmony Road North, Oshawa 1.59km
-
TD Canada Trust Branch and ATM
981 Taunton Road East, Oshawa 1.54km -
BMO Bank of Montreal
925 Taunton Road East, Oshawa 1.55km -
RBC Royal Bank ATM
1311 Harmony Road North, Oshawa 1.59km
-
Circle K
1311 Harmony Road North, Oshawa 1.58km -
Esso
1311 Harmony Road North, Oshawa 1.58km -
Circle K
Canada 1.59km
-
Wendy's Therapeutic Movement
1050 Grandview Street North, Oshawa 0.54km -
Transformations Yoga and Pilates Studio
618 Brasswinds Trail, Oshawa 1.34km -
Orangetheory Fitness
789 Taunton Road East, Oshawa 1.59km
-
Corbett's Park
Rathburn Street, Oshawa 0.36km -
Ridge Valley Park
Oshawa 0.4km -
Harmony Valley Conservation Area & Off-Leash Dog Park
915 Grandview Street North, Oshawa 0.42km
-
Library
902 Taggart Crescent, Oshawa 1.4km -
Oshawa Public Libraries - Northview Branch
250 Beatrice Street East, Oshawa 2.44km -
Oshawa Public Libraries - Delpark Homes Centre Branch
1661 Harmony Road North, Oshawa 2.51km
-
Hillsdale Manor Home for the Aged
600 Oshawa Boulevard North, Oshawa 2.53km -
Durham Region Attendant Care Inc
809 Simcoe Street North, Oshawa 2.92km -
trueNorth Medical Oshawa Addiction Treatment Centre
1000 Simcoe Street North, Oshawa 3.06km
-
Harmony Valley Pharmacy
705 Grandview Street North #105A, Oshawa 0.45km -
Shoppers Drug Mart
545 Rossland Road East, Oshawa 1.37km -
Real Canadian Superstore
1385 Harmony Road North, Oshawa 1.68km
-
Rossland Square
555 Rossland Road East, Oshawa 1.32km -
O chush kush
991 Taunton Road East, Oshawa 1.45km -
SmartCentres Oshawa North II
855-991 Taunton Road East, Oshawa 1.5km
-
Cineplex Odeon Oshawa Cinemas
1351 Grandview Street North, Oshawa 1.59km -
Noah Dbagh
155 Glovers Road, Oshawa 3.1km
-
The Toad Stool Pub and Restaurant
701 Grandview Street North, Oshawa 0.48km -
Bollocks Pub & Kitchen - Oshawa
555 Rossland Road East, Oshawa 1.26km -
Buffalo Wild Wings
903 Taunton Road East, Oshawa 1.55km














