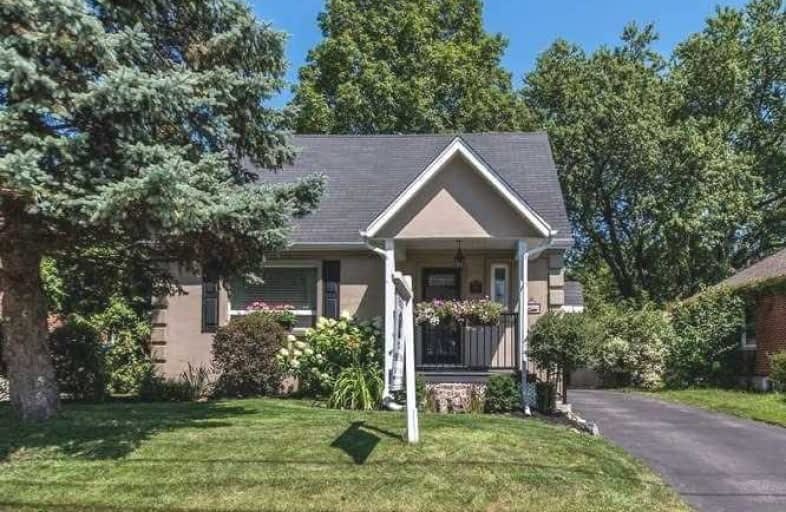
Hillsdale Public School
Elementary: Public
1.03 km
Beau Valley Public School
Elementary: Public
0.47 km
Sunset Heights Public School
Elementary: Public
1.29 km
Queen Elizabeth Public School
Elementary: Public
1.16 km
Walter E Harris Public School
Elementary: Public
1.36 km
Dr S J Phillips Public School
Elementary: Public
0.70 km
DCE - Under 21 Collegiate Institute and Vocational School
Secondary: Public
3.00 km
Father Donald MacLellan Catholic Sec Sch Catholic School
Secondary: Catholic
2.38 km
Durham Alternative Secondary School
Secondary: Public
3.24 km
Monsignor Paul Dwyer Catholic High School
Secondary: Catholic
2.16 km
R S Mclaughlin Collegiate and Vocational Institute
Secondary: Public
2.25 km
O'Neill Collegiate and Vocational Institute
Secondary: Public
1.67 km














