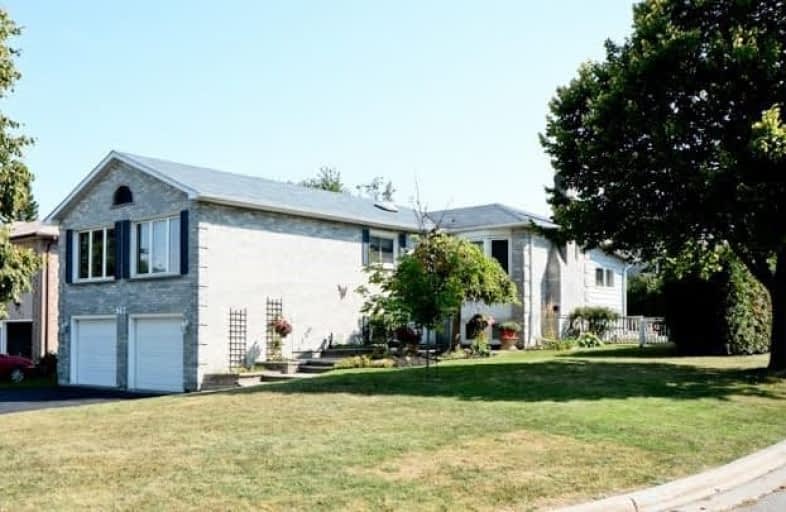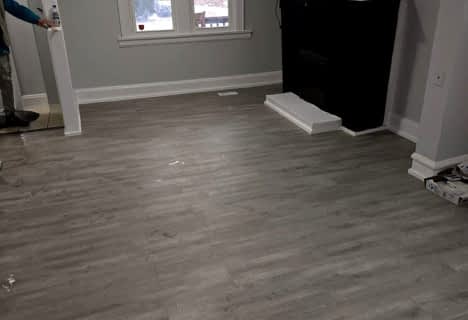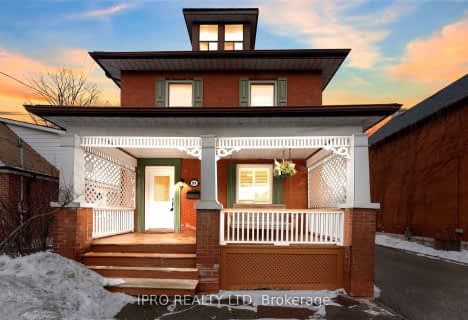
École élémentaire Antonine Maillet
Elementary: Public
0.89 km
Adelaide Mclaughlin Public School
Elementary: Public
1.00 km
Woodcrest Public School
Elementary: Public
1.16 km
St Paul Catholic School
Elementary: Catholic
0.71 km
Stephen G Saywell Public School
Elementary: Public
0.29 km
Dr Robert Thornton Public School
Elementary: Public
1.19 km
Father Donald MacLellan Catholic Sec Sch Catholic School
Secondary: Catholic
0.91 km
Durham Alternative Secondary School
Secondary: Public
2.13 km
Monsignor Paul Dwyer Catholic High School
Secondary: Catholic
1.13 km
R S Mclaughlin Collegiate and Vocational Institute
Secondary: Public
0.94 km
Anderson Collegiate and Vocational Institute
Secondary: Public
2.59 km
O'Neill Collegiate and Vocational Institute
Secondary: Public
2.74 km














