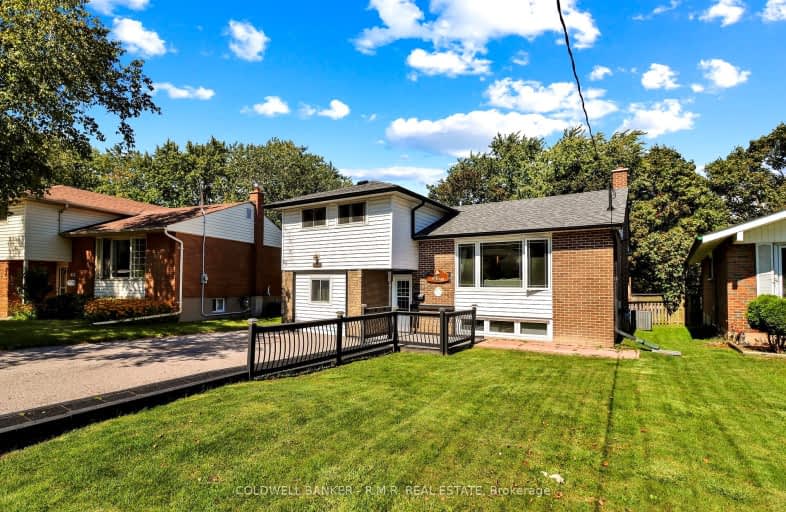Somewhat Walkable
- Some errands can be accomplished on foot.
Some Transit
- Most errands require a car.
Somewhat Bikeable
- Most errands require a car.

St Hedwig Catholic School
Elementary: CatholicSt John XXIII Catholic School
Elementary: CatholicVincent Massey Public School
Elementary: PublicForest View Public School
Elementary: PublicDavid Bouchard P.S. Elementary Public School
Elementary: PublicClara Hughes Public School Elementary Public School
Elementary: PublicDCE - Under 21 Collegiate Institute and Vocational School
Secondary: PublicDurham Alternative Secondary School
Secondary: PublicG L Roberts Collegiate and Vocational Institute
Secondary: PublicMonsignor John Pereyma Catholic Secondary School
Secondary: CatholicEastdale Collegiate and Vocational Institute
Secondary: PublicO'Neill Collegiate and Vocational Institute
Secondary: Public-
Knights of Columbus Park
btwn Farewell St. & Riverside Dr. S, Oshawa ON 0.69km -
Mitchell Park
Mitchell St, Oshawa ON 1.7km -
Galahad Park
Oshawa ON 2.56km
-
TD Bank Financial Group
1310 King St E (Townline), Oshawa ON L1H 1H9 1.52km -
TD Canada Trust ATM
1310 King St E, Oshawa ON L1H 1H9 1.52km -
Meridian Credit Union ATM
1416 King E, Courtice ON L1E 2J5 1.8km














