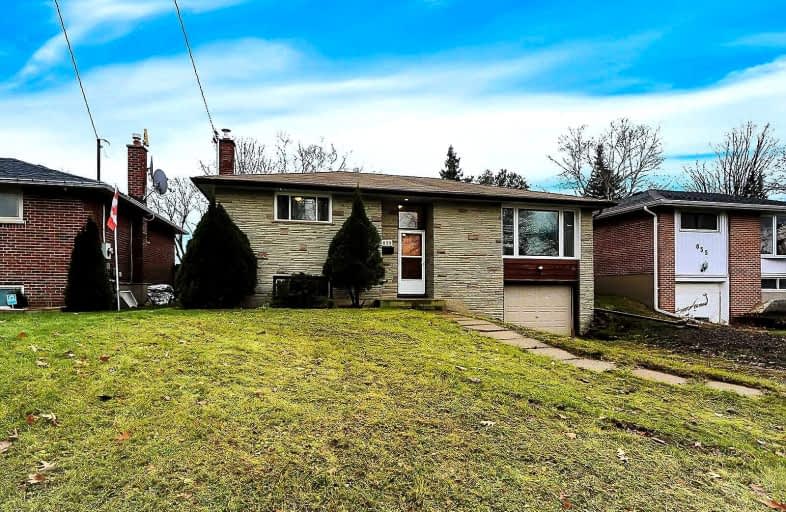
St Hedwig Catholic School
Elementary: Catholic
1.28 km
St John XXIII Catholic School
Elementary: Catholic
1.23 km
Vincent Massey Public School
Elementary: Public
1.78 km
Forest View Public School
Elementary: Public
1.32 km
David Bouchard P.S. Elementary Public School
Elementary: Public
1.02 km
Clara Hughes Public School Elementary Public School
Elementary: Public
0.37 km
DCE - Under 21 Collegiate Institute and Vocational School
Secondary: Public
2.92 km
G L Roberts Collegiate and Vocational Institute
Secondary: Public
4.19 km
Monsignor John Pereyma Catholic Secondary School
Secondary: Catholic
2.08 km
Courtice Secondary School
Secondary: Public
4.25 km
Eastdale Collegiate and Vocational Institute
Secondary: Public
1.91 km
O'Neill Collegiate and Vocational Institute
Secondary: Public
3.28 km














