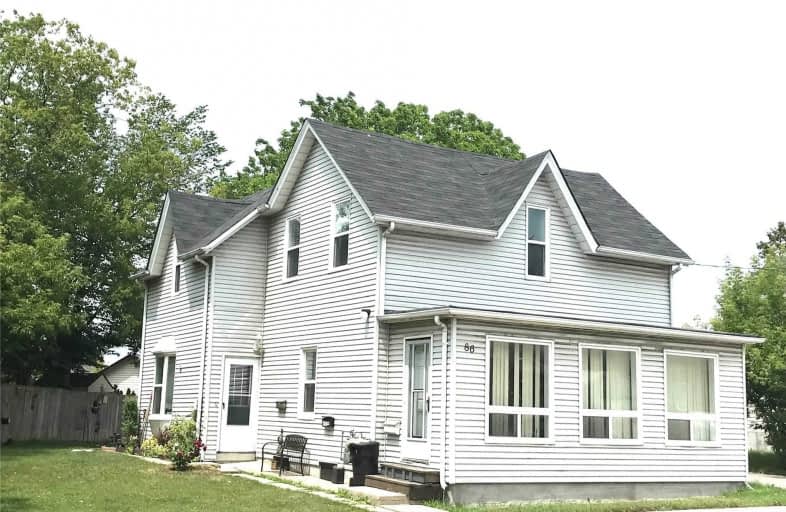
St Hedwig Catholic School
Elementary: Catholic
1.68 km
Monsignor John Pereyma Elementary Catholic School
Elementary: Catholic
0.79 km
Bobby Orr Public School
Elementary: Public
1.01 km
Village Union Public School
Elementary: Public
1.62 km
Glen Street Public School
Elementary: Public
0.70 km
Dr C F Cannon Public School
Elementary: Public
1.34 km
DCE - Under 21 Collegiate Institute and Vocational School
Secondary: Public
2.06 km
Durham Alternative Secondary School
Secondary: Public
2.68 km
G L Roberts Collegiate and Vocational Institute
Secondary: Public
2.07 km
Monsignor John Pereyma Catholic Secondary School
Secondary: Catholic
0.68 km
Eastdale Collegiate and Vocational Institute
Secondary: Public
3.96 km
O'Neill Collegiate and Vocational Institute
Secondary: Public
3.32 km














