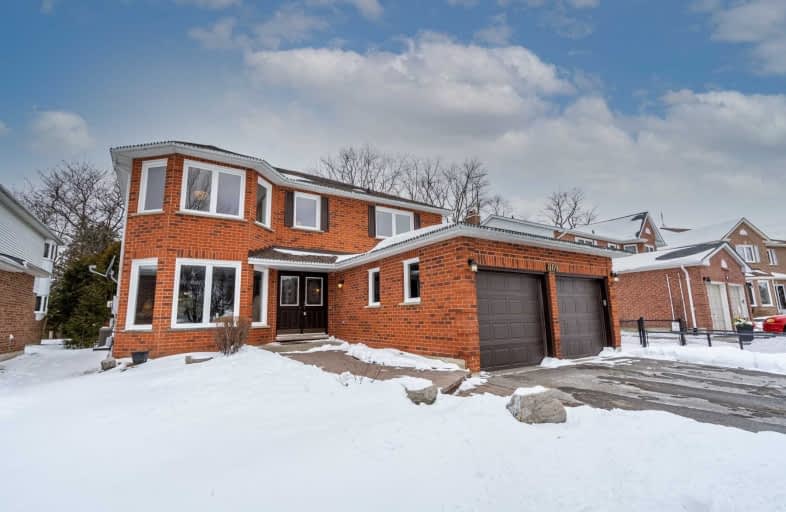
Sir Albert Love Catholic School
Elementary: Catholic
1.81 km
Harmony Heights Public School
Elementary: Public
1.02 km
Gordon B Attersley Public School
Elementary: Public
0.64 km
St Joseph Catholic School
Elementary: Catholic
0.93 km
Walter E Harris Public School
Elementary: Public
1.84 km
Pierre Elliott Trudeau Public School
Elementary: Public
0.80 km
DCE - Under 21 Collegiate Institute and Vocational School
Secondary: Public
4.24 km
Durham Alternative Secondary School
Secondary: Public
4.96 km
Monsignor John Pereyma Catholic Secondary School
Secondary: Catholic
5.37 km
Eastdale Collegiate and Vocational Institute
Secondary: Public
1.94 km
O'Neill Collegiate and Vocational Institute
Secondary: Public
3.18 km
Maxwell Heights Secondary School
Secondary: Public
2.14 km














