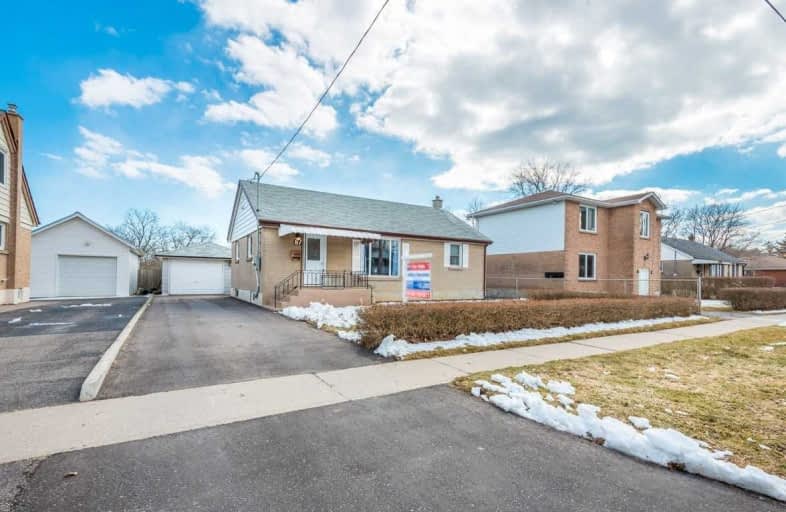
Monsignor John Pereyma Elementary Catholic School
Elementary: Catholic
1.42 km
Monsignor Philip Coffey Catholic School
Elementary: Catholic
1.42 km
Bobby Orr Public School
Elementary: Public
0.53 km
Lakewoods Public School
Elementary: Public
0.81 km
Glen Street Public School
Elementary: Public
1.35 km
Dr C F Cannon Public School
Elementary: Public
0.95 km
DCE - Under 21 Collegiate Institute and Vocational School
Secondary: Public
3.51 km
Durham Alternative Secondary School
Secondary: Public
4.13 km
G L Roberts Collegiate and Vocational Institute
Secondary: Public
1.07 km
Monsignor John Pereyma Catholic Secondary School
Secondary: Catholic
1.38 km
Eastdale Collegiate and Vocational Institute
Secondary: Public
4.84 km
O'Neill Collegiate and Vocational Institute
Secondary: Public
4.72 km








