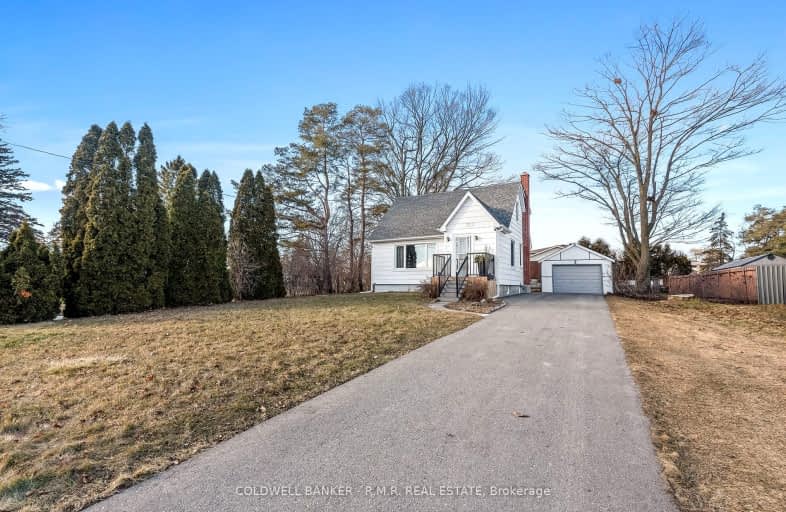Car-Dependent
- Most errands require a car.
Some Transit
- Most errands require a car.
Somewhat Bikeable
- Most errands require a car.

Sir Albert Love Catholic School
Elementary: CatholicHarmony Heights Public School
Elementary: PublicVincent Massey Public School
Elementary: PublicForest View Public School
Elementary: PublicCoronation Public School
Elementary: PublicClara Hughes Public School Elementary Public School
Elementary: PublicDCE - Under 21 Collegiate Institute and Vocational School
Secondary: PublicDurham Alternative Secondary School
Secondary: PublicMonsignor John Pereyma Catholic Secondary School
Secondary: CatholicEastdale Collegiate and Vocational Institute
Secondary: PublicO'Neill Collegiate and Vocational Institute
Secondary: PublicMaxwell Heights Secondary School
Secondary: Public-
Portly Piper
557 King Street E, Oshawa, ON L1H 1G3 1.05km -
The Toad Stool Social House
701 Grandview Street N, Oshawa, ON L1K 2K1 1.59km -
Fionn MacCool's
214 Ritson Road N, Oshawa, ON L1G 0B2 1.86km
-
McDonald's
1300 King Street East, Oshawa, ON L1H 8J4 1.59km -
Chatime
1-1323 King Street E, Oshawa, ON L1H 1J3 1.59km -
Tim Horton's
1403 King Street E, Courtice, ON L1E 2S6 1.75km
-
Oshawa YMCA
99 Mary St N, Oshawa, ON L1G 8C1 2.36km -
LA Fitness
1189 Ritson Road North, Ste 4a, Oshawa, ON L1G 8B9 3.63km -
GoodLife Fitness
1385 Harmony Road North, Oshawa, ON L1H 7K5 3.73km
-
Eastview Pharmacy
573 King Street E, Oshawa, ON L1H 1G3 1km -
Saver's Drug Mart
97 King Street E, Oshawa, ON L1H 1B8 2.41km -
Lovell Drugs
600 Grandview Street S, Oshawa, ON L1H 8P4 2.52km
-
Ann's Delicatessen
650 King Street E, Unit 3, Oshawa, ON L1H 1G5 0.77km -
Family Greek
646 King Street E, Oshawa, ON L1H 1G5 0.82km -
Sea Horse Grill Restaurant
600 King Street E, Oshawa, ON L1H 1G6 0.86km
-
Oshawa Centre
419 King Street W, Oshawa, ON L1J 2K5 4.21km -
Whitby Mall
1615 Dundas Street E, Whitby, ON L1N 7G3 6.68km -
Walmart
1300 King Street E, Oshawa, ON L1H 8J4 1.5km
-
FreshCo
564 King Street E, Oshawa, ON L1H 1G5 0.97km -
Halenda's Meats
1300 King Street E, Oshawa, ON L1H 8J4 1.5km -
Joe & Barb's No Frills
1300 King Street E, Oshawa, ON L1H 8J4 1.5km
-
The Beer Store
200 Ritson Road N, Oshawa, ON L1H 5J8 2.04km -
LCBO
400 Gibb Street, Oshawa, ON L1J 0B2 4.14km -
Liquor Control Board of Ontario
74 Thickson Road S, Whitby, ON L1N 7T2 6.86km
-
Costco Gas
130 Ritson Road N, Oshawa, ON L1G 0A6 1.88km -
Mac's
531 Ritson Road S, Oshawa, ON L1H 5K5 2.74km -
Jim's Towing
753 Farewell Street, Oshawa, ON L1H 6N4 3.09km
-
Regent Theatre
50 King Street E, Oshawa, ON L1H 1B3 2.54km -
Cineplex Odeon
1351 Grandview Street N, Oshawa, ON L1K 0G1 3.66km -
Landmark Cinemas
75 Consumers Drive, Whitby, ON L1N 9S2 7.79km
-
Oshawa Public Library, McLaughlin Branch
65 Bagot Street, Oshawa, ON L1H 1N2 2.93km -
Clarington Library Museums & Archives- Courtice
2950 Courtice Road, Courtice, ON L1E 2H8 4.4km -
Ontario Tech University
2000 Simcoe Street N, Oshawa, ON L1H 7K4 6.36km
-
Lakeridge Health
1 Hospital Court, Oshawa, ON L1G 2B9 3.14km -
New Dawn Medical
100C-111 Simcoe Street N, Oshawa, ON L1G 4S4 2.61km -
New Dawn Medical
100A - 111 Simcoe Street N, Oshawa, ON L1G 4S4 2.64km
-
Harmony Creek Trail
0.93km -
Willowdale park
1.18km -
Mckenzie Park
Athabasca St, Oshawa ON 1.53km
-
TD Bank Financial Group
1310 King St E (Townline), Oshawa ON L1H 1H9 1.53km -
TD Canada Trust ATM
1310 King St E, Oshawa ON L1H 1H9 1.54km -
CIBC
555 Rossland Rd E, Oshawa ON L1K 1K8 1.81km














