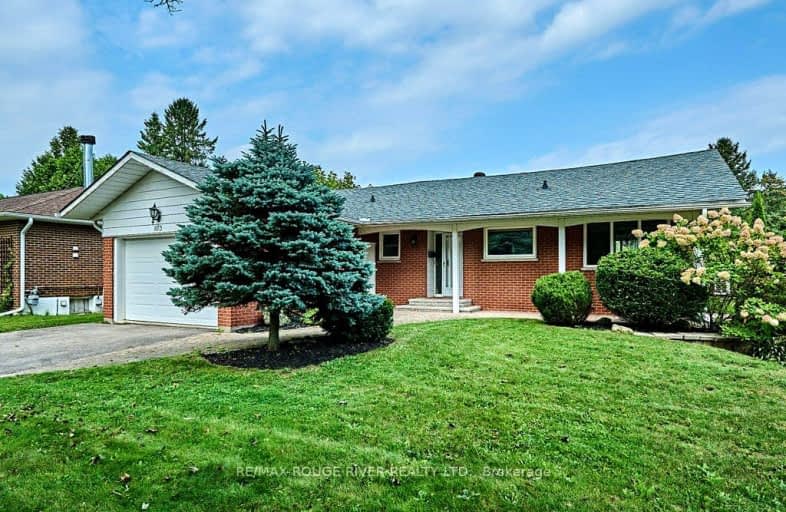Car-Dependent
- Most errands require a car.
47
/100
Some Transit
- Most errands require a car.
46
/100
Bikeable
- Some errands can be accomplished on bike.
58
/100

Hillsdale Public School
Elementary: Public
0.98 km
Beau Valley Public School
Elementary: Public
0.31 km
Sunset Heights Public School
Elementary: Public
1.39 km
Queen Elizabeth Public School
Elementary: Public
1.16 km
Walter E Harris Public School
Elementary: Public
1.30 km
Dr S J Phillips Public School
Elementary: Public
0.82 km
DCE - Under 21 Collegiate Institute and Vocational School
Secondary: Public
3.08 km
Father Donald MacLellan Catholic Sec Sch Catholic School
Secondary: Catholic
2.55 km
Monsignor Paul Dwyer Catholic High School
Secondary: Catholic
2.33 km
R S Mclaughlin Collegiate and Vocational Institute
Secondary: Public
2.42 km
O'Neill Collegiate and Vocational Institute
Secondary: Public
1.75 km
Maxwell Heights Secondary School
Secondary: Public
3.05 km
-
Mary street park
Mary And Beatrice, Oshawa ON 0.86km -
Russet park
Taunton/sommerville, Oshawa ON 1.62km -
Airmen's Park
Oshawa ON L1J 8P5 2.11km
-
TD Canada Trust Branch and ATM
1211 Ritson Rd N, Oshawa ON L1G 8B9 1.15km -
BMO Bank of Montreal
555 Rossland Rd E, Oshawa ON L1K 1K8 1.45km -
Scotiabank
285 Taunton Rd E, Oshawa ON L1G 3V2 1.51km














