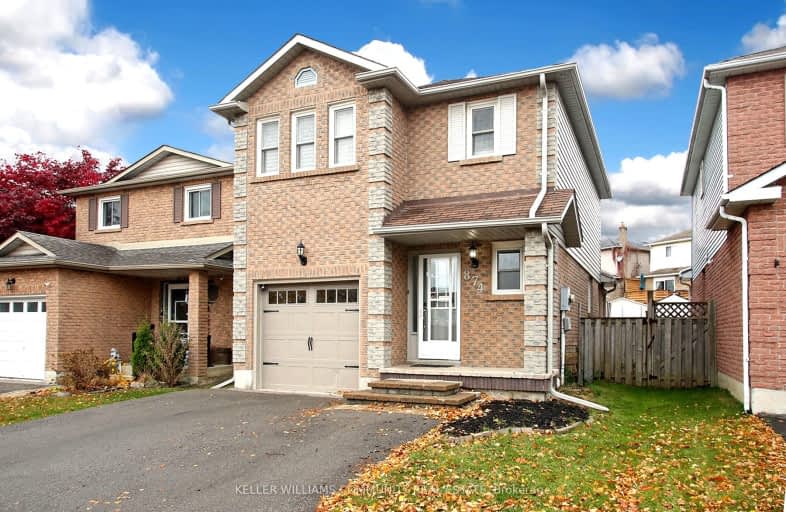Somewhat Walkable
- Some errands can be accomplished on foot.
Some Transit
- Most errands require a car.
Somewhat Bikeable
- Most errands require a car.

École élémentaire Antonine Maillet
Elementary: PublicWoodcrest Public School
Elementary: PublicSt Paul Catholic School
Elementary: CatholicStephen G Saywell Public School
Elementary: PublicDr Robert Thornton Public School
Elementary: PublicWaverly Public School
Elementary: PublicDCE - Under 21 Collegiate Institute and Vocational School
Secondary: PublicFather Donald MacLellan Catholic Sec Sch Catholic School
Secondary: CatholicDurham Alternative Secondary School
Secondary: PublicMonsignor Paul Dwyer Catholic High School
Secondary: CatholicR S Mclaughlin Collegiate and Vocational Institute
Secondary: PublicAnderson Collegiate and Vocational Institute
Secondary: Public-
Boss Shisha
843 King St W, Oshawa, ON L1J 2L4 0.36km -
Whisky John's Bar & Grill
843 King Street W, Oshawa, ON L1J 2L4 0.46km -
Dundas Tavern
1801 Dundas Street E, Whitby, ON L1N 9G3 0.79km
-
Shrimp Cocktail
843 King Street W, Oshawa, ON L1J 2L4 0.46km -
Tim Horton's
1818 Dundas Street E, Whitby, ON L1N 2L4 0.71km -
Tim Hortons
520 King Street W, Oshawa, ON L1J 2K9 1.15km
-
F45 Training Oshawa Central
500 King St W, Oshawa, ON L1J 2K9 1.21km -
GoodLife Fitness
419 King Street W, Oshawa, ON L1J 2K5 1.4km -
Durham Ultimate Fitness Club
725 Bloor Street West, Oshawa, ON L1J 5Y6 2.51km
-
Shoppers Drug Mart
1801 Dundas Street E, Whitby, ON L1N 2L3 0.93km -
Rexall
438 King Street W, Oshawa, ON L1J 2K9 1.37km -
Shoppers Drug Mart
20 Warren Avenue, Oshawa, ON L1J 0A1 1.96km
-
Krave Pizza & Wings
850 King Street W, Unit 10, Oshawa, ON L1J 2L5 0.28km -
Navona Pizzeria
850 King Street W, Unit 10, Oshawa, ON L1J 2K5 0.32km -
Delicious Greek
800 King Street W, Oshawa, ON L1J 2L5 0.4km
-
Oshawa Centre
419 King Street West, Oshawa, ON L1J 2K5 1.4km -
Whitby Mall
1615 Dundas Street E, Whitby, ON L1N 7G3 1.42km -
Pandora
419 King Street W, Suite 2192, Oshawa Centre, Oshawa, ON L1J 2K5 1.33km
-
Zam Zam Food Market
1910 Dundas Street E, Unit 102, Whitby, ON L1N 2L6 0.67km -
Freshco
1801 Dundas Street E, Whitby, ON L1N 7C5 0.87km -
Sobeys
1615 Dundas Street E, Whitby, ON L1N 2L1 1.39km
-
Liquor Control Board of Ontario
74 Thickson Road S, Whitby, ON L1N 7T2 1.57km -
LCBO
400 Gibb Street, Oshawa, ON L1J 0B2 1.86km -
The Beer Store
200 Ritson Road N, Oshawa, ON L1H 5J8 3.35km
-
Esso
1903 Dundas Street E, Whitby, ON L1N 7C5 0.69km -
Shell Canada Products
520 King Street W, Oshawa, ON L1J 2K9 1.15km -
Petro-Canada
1602 Dundas St E, Whitby, ON L1N 2K8 1.41km
-
Regent Theatre
50 King Street E, Oshawa, ON L1H 1B3 2.89km -
Landmark Cinemas
75 Consumers Drive, Whitby, ON L1N 9S2 3.01km -
Cineplex Odeon
1351 Grandview Street N, Oshawa, ON L1K 0G1 7.22km
-
Oshawa Public Library, McLaughlin Branch
65 Bagot Street, Oshawa, ON L1H 1N2 2.6km -
Whitby Public Library
701 Rossland Road E, Whitby, ON L1N 8Y9 3.47km -
Whitby Public Library
405 Dundas Street W, Whitby, ON L1N 6A1 4.26km
-
Lakeridge Health
1 Hospital Court, Oshawa, ON L1G 2B9 2.23km -
Ontario Shores Centre for Mental Health Sciences
700 Gordon Street, Whitby, ON L1N 5S9 6.34km -
Kendalwood Clinic
1801 Dundas E, Whitby, ON L1N 2L3 0.75km
-
Whitby Optimist Park
1.99km -
Memorial Park
100 Simcoe St S (John St), Oshawa ON 2.76km -
Fallingbrook Park
3.06km
-
Scotiabank
800 King St W (Thornton), Oshawa ON L1J 2L5 0.39km -
Auto Workers Community Credit Union Ltd
322 King St W, Oshawa ON L1J 2J9 1.76km -
Laurentian Bank of Canada
305 King St W, Oshawa ON L1J 2J8 1.81km














