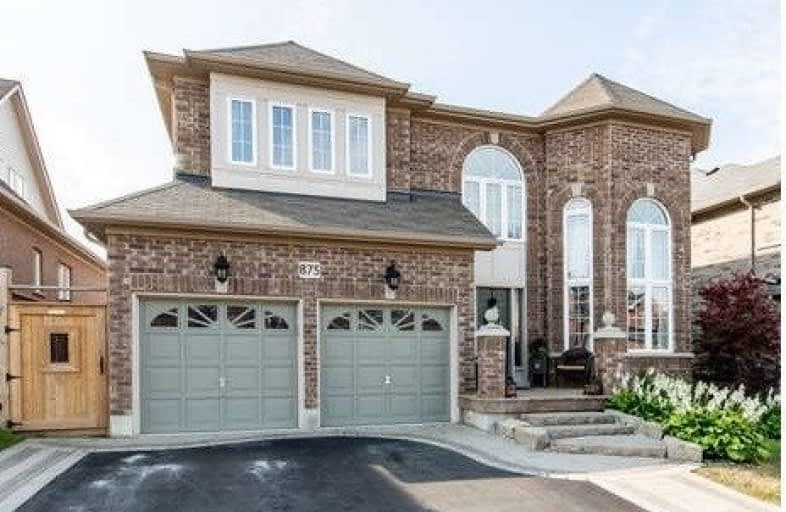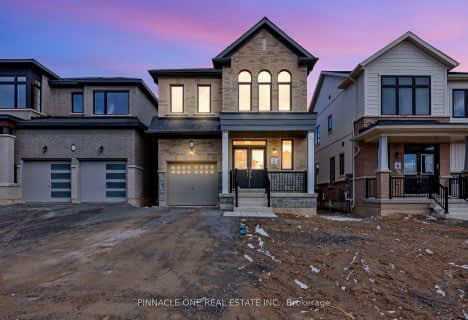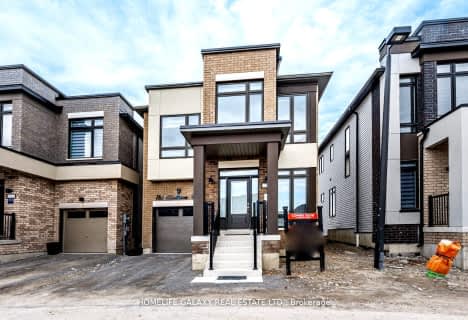
Jeanne Sauvé Public School
Elementary: Public
1.02 km
Father Joseph Venini Catholic School
Elementary: Catholic
1.98 km
Kedron Public School
Elementary: Public
0.97 km
St John Bosco Catholic School
Elementary: Catholic
1.01 km
Seneca Trail Public School Elementary School
Elementary: Public
1.77 km
Sherwood Public School
Elementary: Public
1.20 km
Father Donald MacLellan Catholic Sec Sch Catholic School
Secondary: Catholic
5.44 km
Monsignor Paul Dwyer Catholic High School
Secondary: Catholic
5.22 km
R S Mclaughlin Collegiate and Vocational Institute
Secondary: Public
5.53 km
Eastdale Collegiate and Vocational Institute
Secondary: Public
5.15 km
O'Neill Collegiate and Vocational Institute
Secondary: Public
5.30 km
Maxwell Heights Secondary School
Secondary: Public
1.22 km














