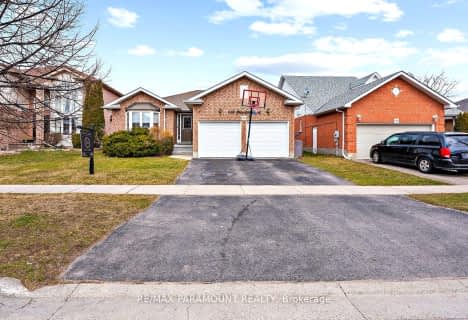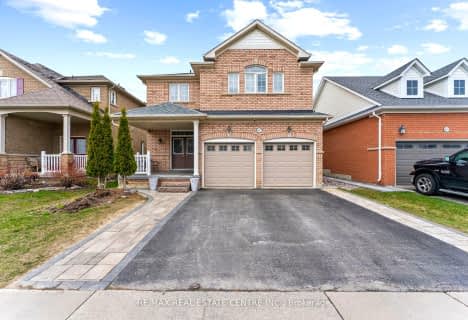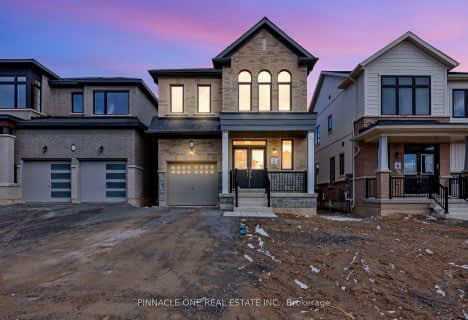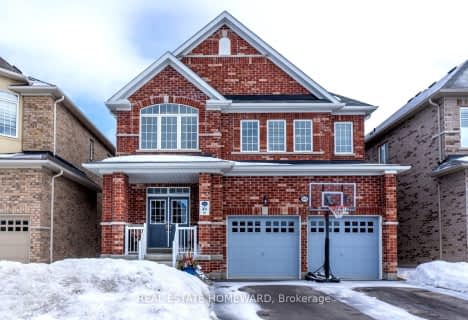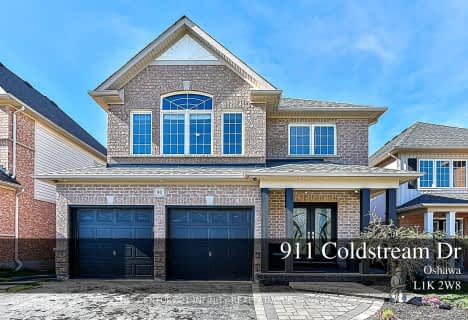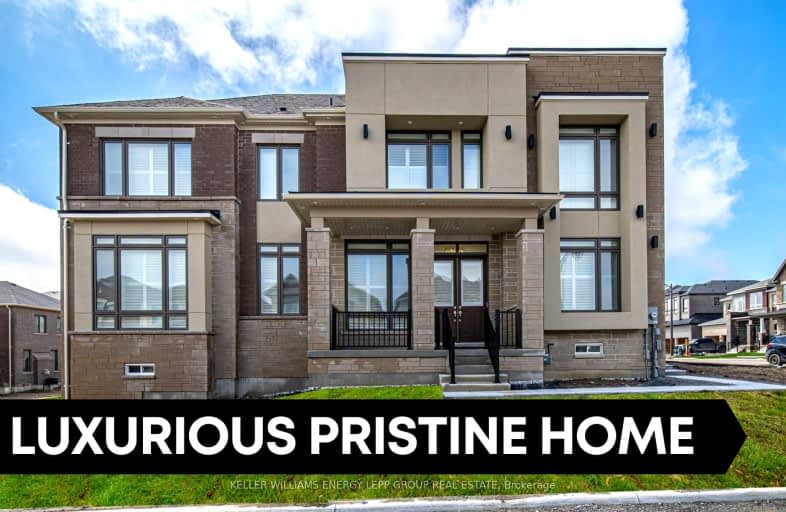
Car-Dependent
- Almost all errands require a car.
Some Transit
- Most errands require a car.
Somewhat Bikeable
- Almost all errands require a car.

Jeanne Sauvé Public School
Elementary: PublicSt Kateri Tekakwitha Catholic School
Elementary: CatholicSt John Bosco Catholic School
Elementary: CatholicSeneca Trail Public School Elementary School
Elementary: PublicSherwood Public School
Elementary: PublicNorman G. Powers Public School
Elementary: PublicFather Donald MacLellan Catholic Sec Sch Catholic School
Secondary: CatholicMonsignor Paul Dwyer Catholic High School
Secondary: CatholicR S Mclaughlin Collegiate and Vocational Institute
Secondary: PublicEastdale Collegiate and Vocational Institute
Secondary: PublicO'Neill Collegiate and Vocational Institute
Secondary: PublicMaxwell Heights Secondary School
Secondary: Public-
Sherwood Park & Playground
559 Ormond Dr, Oshawa ON L1K 2L4 2.26km -
Kedron Park & Playground
452 Britannia Ave E, Oshawa ON L1L 1B7 2.29km -
Grand Ridge Park
Oshawa ON 2.88km
-
RBC Royal Bank
800 Taunton Rd E (Harmony Rd), Oshawa ON L1K 1B7 2.44km -
TD Bank Financial Group
981 Taunton Rd E, Oshawa ON L1K 0Z7 2.46km -
BMO Bank of Montreal
1350 Taunton Rd E, Oshawa ON L1K 1B8 2.64km





