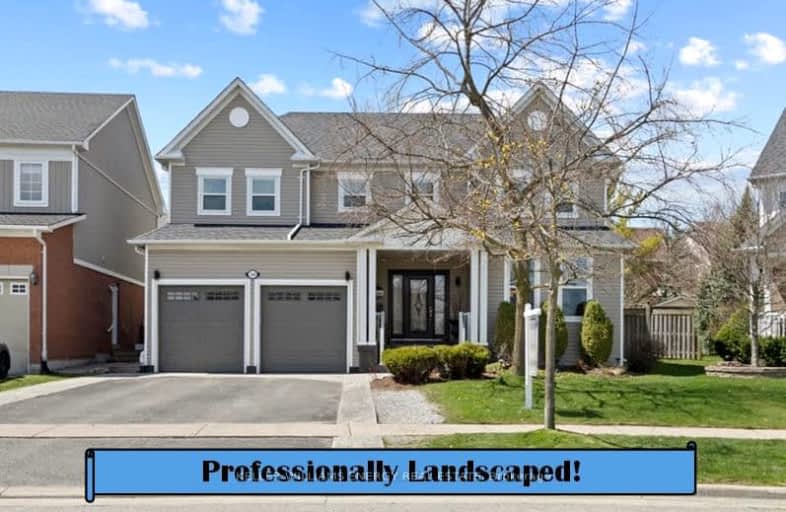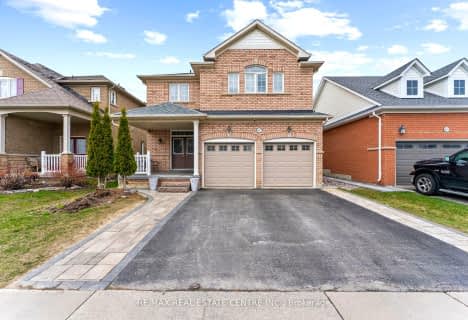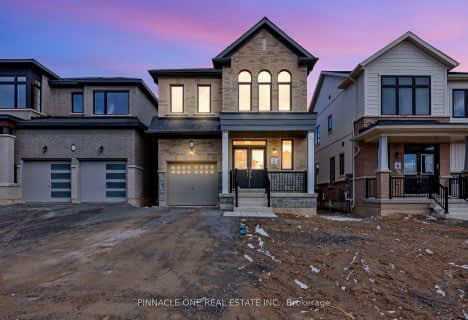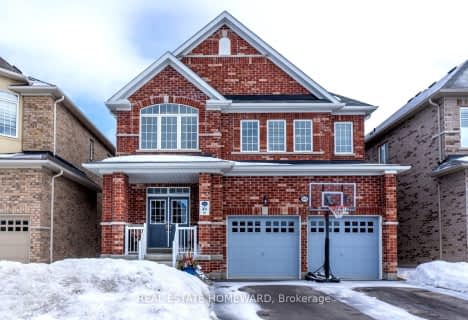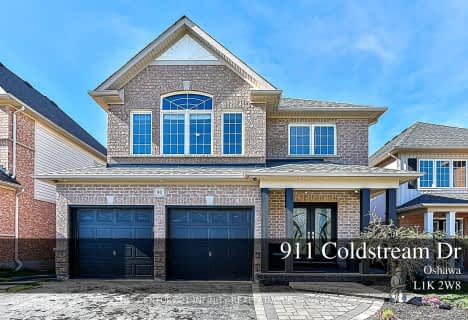Somewhat Walkable
- Some errands can be accomplished on foot.
Some Transit
- Most errands require a car.
Somewhat Bikeable
- Most errands require a car.

Jeanne Sauvé Public School
Elementary: PublicSt Kateri Tekakwitha Catholic School
Elementary: CatholicSt Joseph Catholic School
Elementary: CatholicSeneca Trail Public School Elementary School
Elementary: PublicPierre Elliott Trudeau Public School
Elementary: PublicNorman G. Powers Public School
Elementary: PublicDCE - Under 21 Collegiate Institute and Vocational School
Secondary: PublicMonsignor John Pereyma Catholic Secondary School
Secondary: CatholicCourtice Secondary School
Secondary: PublicEastdale Collegiate and Vocational Institute
Secondary: PublicO'Neill Collegiate and Vocational Institute
Secondary: PublicMaxwell Heights Secondary School
Secondary: Public-
Pinecrest Park
Oshawa ON 1.23km -
Grand Ridge Park
Oshawa ON 1.75km -
Ridge Valley Park
Oshawa ON L1K 2G4 1.81km
-
BMO Bank of Montreal
1350 Taunton Rd E, Oshawa ON L1K 1B8 0.26km -
TD Bank Financial Group
981 Taunton Rd E, Oshawa ON L1K 0Z7 1km -
RBC Royal Bank
1311 Harmony Rd N, Oshawa ON L1K 0Z6 1.44km
- 4 bath
- 4 bed
- 3000 sqft
1812 Grandview Street North, Oshawa, Ontario • L1K 0J3 • Taunton
