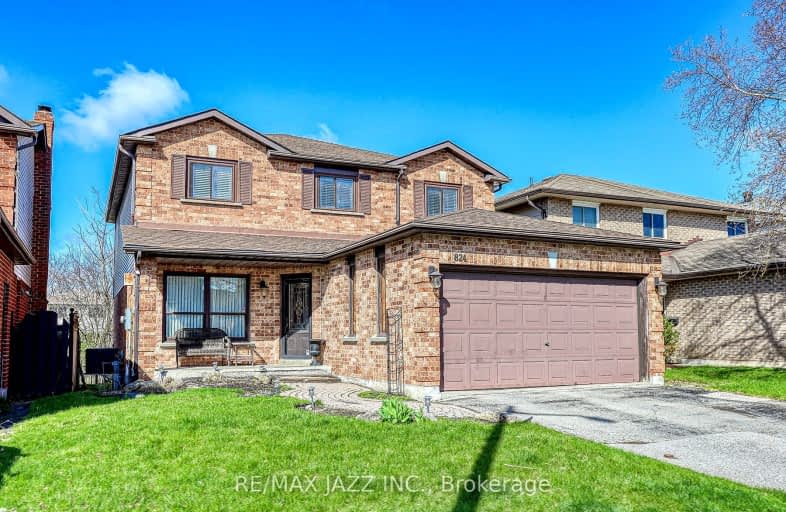Car-Dependent
- Most errands require a car.
47
/100
Some Transit
- Most errands require a car.
43
/100
Bikeable
- Some errands can be accomplished on bike.
55
/100

Hillsdale Public School
Elementary: Public
1.34 km
Sir Albert Love Catholic School
Elementary: Catholic
1.35 km
Harmony Heights Public School
Elementary: Public
0.77 km
Gordon B Attersley Public School
Elementary: Public
0.27 km
St Joseph Catholic School
Elementary: Catholic
1.14 km
Walter E Harris Public School
Elementary: Public
1.27 km
DCE - Under 21 Collegiate Institute and Vocational School
Secondary: Public
3.69 km
Durham Alternative Secondary School
Secondary: Public
4.36 km
Monsignor John Pereyma Catholic Secondary School
Secondary: Catholic
4.98 km
Eastdale Collegiate and Vocational Institute
Secondary: Public
1.79 km
O'Neill Collegiate and Vocational Institute
Secondary: Public
2.58 km
Maxwell Heights Secondary School
Secondary: Public
2.41 km
-
Ridge Valley Park
Oshawa ON L1K 2G4 0.85km -
Easton Park
Oshawa ON 1.64km -
Margate Park
1220 Margate Dr (Margate and Nottingham), Oshawa ON L1K 2V5 1.88km
-
TD Bank Financial Group
981 Harmony Rd N, Oshawa ON L1H 7K5 0.57km -
RBC Royal Bank
1311 Harmony Rd N, Oshawa ON L1K 0Z6 1.56km -
HSBC Bank Canada
793 Taunton Rd E (At Harmony), Oshawa ON L1K 1L1 1.58km














