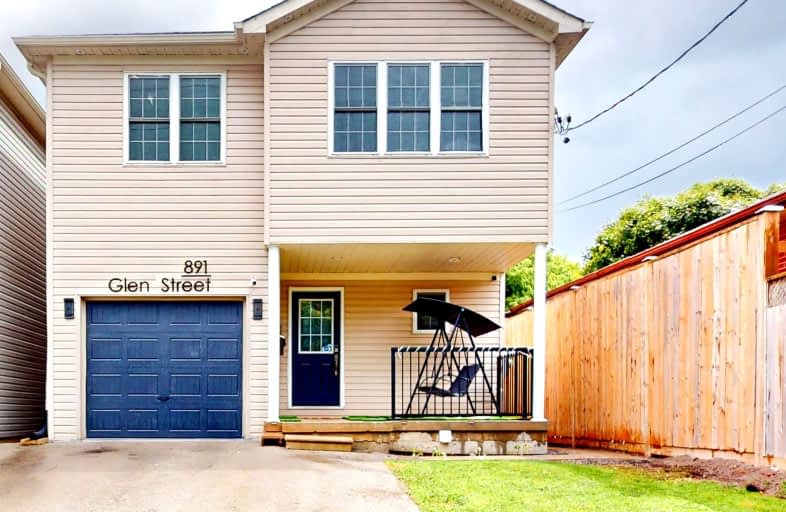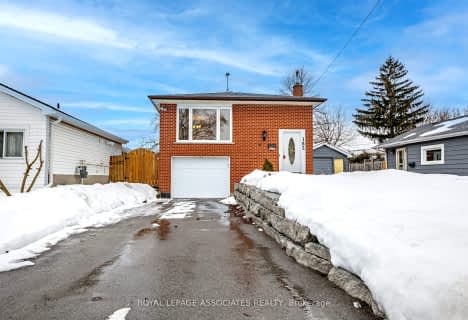Somewhat Walkable
- Some errands can be accomplished on foot.
Some Transit
- Most errands require a car.
Bikeable
- Some errands can be accomplished on bike.

Monsignor John Pereyma Elementary Catholic School
Elementary: CatholicMonsignor Philip Coffey Catholic School
Elementary: CatholicBobby Orr Public School
Elementary: PublicÉÉC Corpus-Christi
Elementary: CatholicGlen Street Public School
Elementary: PublicDr C F Cannon Public School
Elementary: PublicDCE - Under 21 Collegiate Institute and Vocational School
Secondary: PublicDurham Alternative Secondary School
Secondary: PublicG L Roberts Collegiate and Vocational Institute
Secondary: PublicMonsignor John Pereyma Catholic Secondary School
Secondary: CatholicEastdale Collegiate and Vocational Institute
Secondary: PublicO'Neill Collegiate and Vocational Institute
Secondary: Public-
Wellington Park
Oshawa ON 1.32km -
Mitchell Park
Mitchell St, Oshawa ON 2km -
Lakeview Park
299 Lakeview Park Ave, Oshawa ON 2.13km
-
BMO Bank of Montreal
1070 Simcoe St N, Oshawa ON L1G 4W4 2.63km -
Scotiabank
75 King St W, Oshawa ON L1H 8W7 2.68km -
Rbc Financial Group
40 King St W, Oshawa ON L1H 1A4 2.74km













