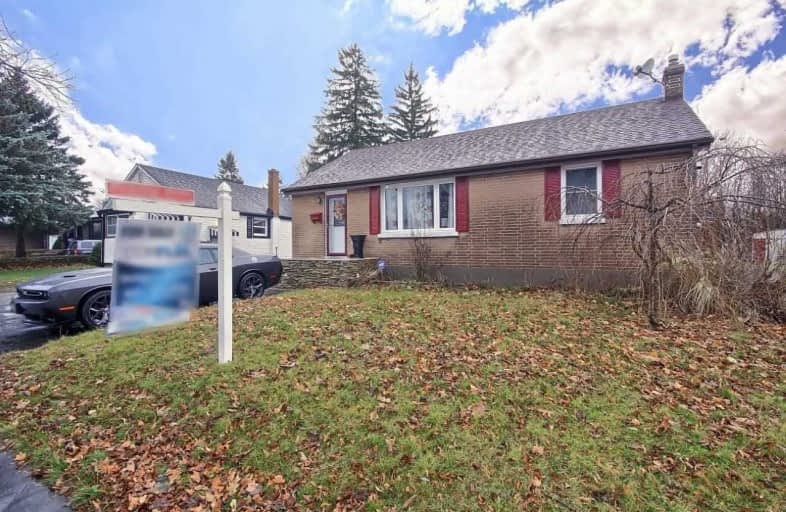
Monsignor John Pereyma Elementary Catholic School
Elementary: Catholic
1.38 km
Monsignor Philip Coffey Catholic School
Elementary: Catholic
1.43 km
Bobby Orr Public School
Elementary: Public
0.49 km
Lakewoods Public School
Elementary: Public
0.84 km
Glen Street Public School
Elementary: Public
1.32 km
Dr C F Cannon Public School
Elementary: Public
0.95 km
DCE - Under 21 Collegiate Institute and Vocational School
Secondary: Public
3.47 km
Durham Alternative Secondary School
Secondary: Public
4.09 km
G L Roberts Collegiate and Vocational Institute
Secondary: Public
1.10 km
Monsignor John Pereyma Catholic Secondary School
Secondary: Catholic
1.34 km
Eastdale Collegiate and Vocational Institute
Secondary: Public
4.80 km
O'Neill Collegiate and Vocational Institute
Secondary: Public
4.68 km














