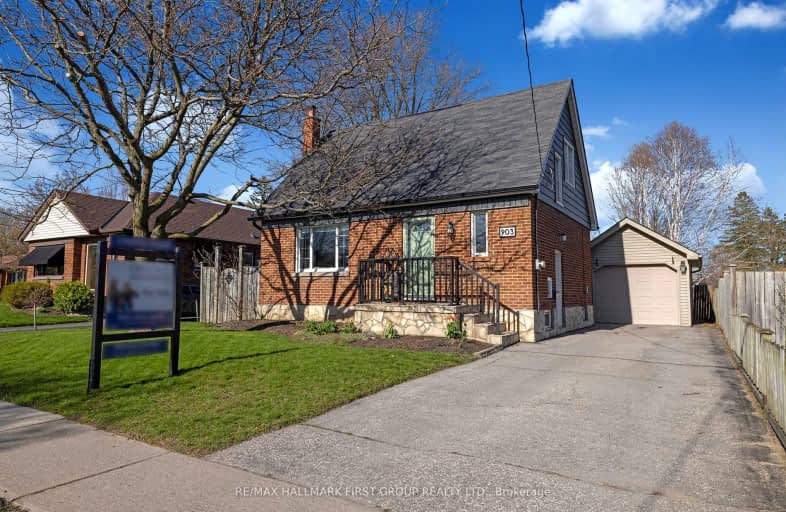Somewhat Walkable
- Some errands can be accomplished on foot.
Some Transit
- Most errands require a car.
Very Bikeable
- Most errands can be accomplished on bike.

Hillsdale Public School
Elementary: PublicFather Joseph Venini Catholic School
Elementary: CatholicBeau Valley Public School
Elementary: PublicSunset Heights Public School
Elementary: PublicQueen Elizabeth Public School
Elementary: PublicDr S J Phillips Public School
Elementary: PublicDCE - Under 21 Collegiate Institute and Vocational School
Secondary: PublicFather Donald MacLellan Catholic Sec Sch Catholic School
Secondary: CatholicDurham Alternative Secondary School
Secondary: PublicMonsignor Paul Dwyer Catholic High School
Secondary: CatholicR S Mclaughlin Collegiate and Vocational Institute
Secondary: PublicO'Neill Collegiate and Vocational Institute
Secondary: Public-
Mary street park
Mary And Beatrice, Oshawa ON 0.68km -
Somerset Park
Oshawa ON 0.91km -
Airmen's Park
Oshawa ON L1J 8P5 1.85km
-
Buy and Sell Kings
199 Wentworth St W, Oshawa ON L1J 6P4 0.7km -
RBC Royal Bank
236 Ritson Rd N, Oshawa ON L1G 0B2 2.09km -
Brokersnet Ontario
841 Swiss Hts, Oshawa ON L1K 2B1 2.39km














