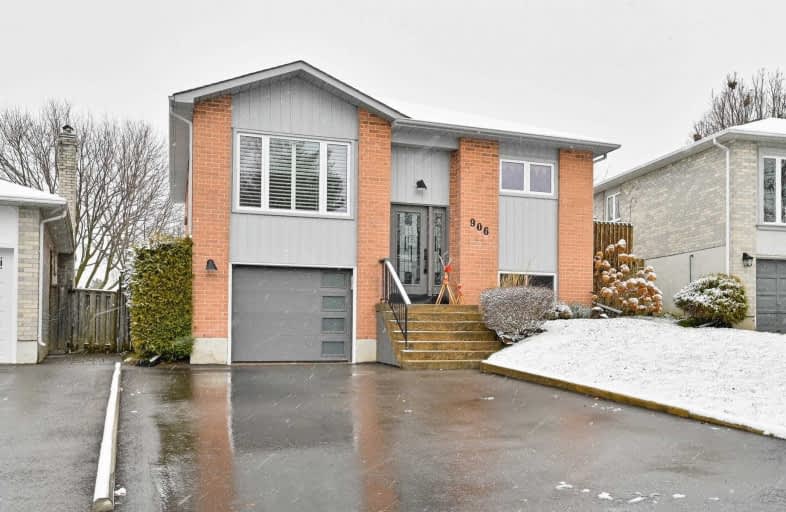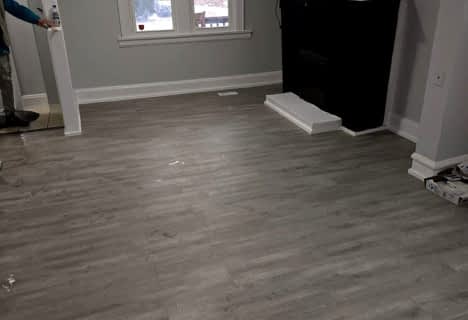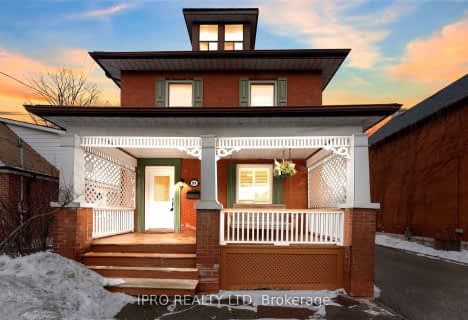
École élémentaire Antonine Maillet
Elementary: Public
1.24 km
Adelaide Mclaughlin Public School
Elementary: Public
1.07 km
St Paul Catholic School
Elementary: Catholic
0.57 km
Stephen G Saywell Public School
Elementary: Public
0.62 km
Dr Robert Thornton Public School
Elementary: Public
1.31 km
John Dryden Public School
Elementary: Public
1.46 km
Father Donald MacLellan Catholic Sec Sch Catholic School
Secondary: Catholic
0.86 km
Durham Alternative Secondary School
Secondary: Public
2.50 km
Monsignor Paul Dwyer Catholic High School
Secondary: Catholic
1.09 km
R S Mclaughlin Collegiate and Vocational Institute
Secondary: Public
1.06 km
Anderson Collegiate and Vocational Institute
Secondary: Public
2.60 km
Father Leo J Austin Catholic Secondary School
Secondary: Catholic
2.82 km














