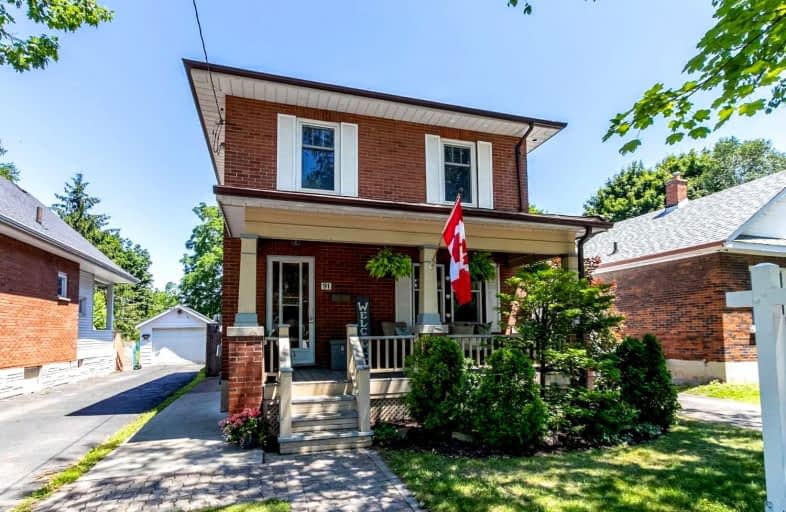
Mary Street Community School
Elementary: Public
1.07 km
College Hill Public School
Elementary: Public
1.44 km
ÉÉC Corpus-Christi
Elementary: Catholic
1.21 km
St Thomas Aquinas Catholic School
Elementary: Catholic
1.05 km
Village Union Public School
Elementary: Public
0.77 km
Waverly Public School
Elementary: Public
1.43 km
DCE - Under 21 Collegiate Institute and Vocational School
Secondary: Public
0.48 km
Durham Alternative Secondary School
Secondary: Public
0.64 km
Monsignor John Pereyma Catholic Secondary School
Secondary: Catholic
2.60 km
Monsignor Paul Dwyer Catholic High School
Secondary: Catholic
2.72 km
R S Mclaughlin Collegiate and Vocational Institute
Secondary: Public
2.29 km
O'Neill Collegiate and Vocational Institute
Secondary: Public
1.44 km














