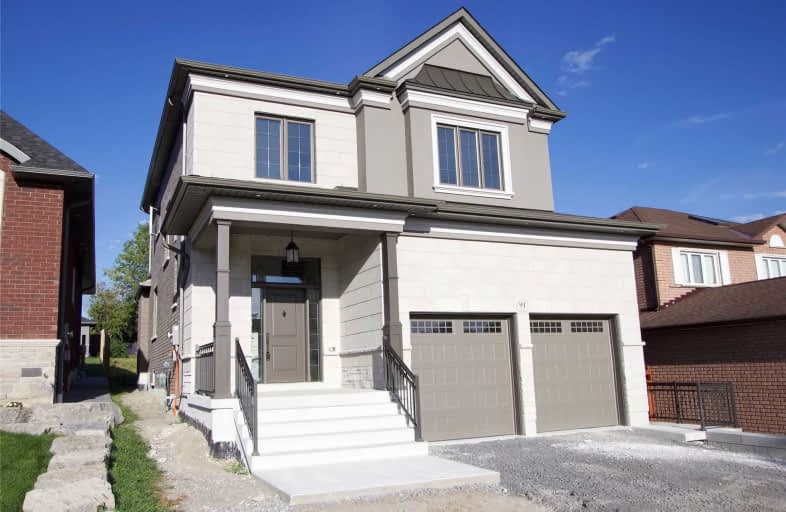
École élémentaire Antonine Maillet
Elementary: Public
0.66 km
Adelaide Mclaughlin Public School
Elementary: Public
1.61 km
Woodcrest Public School
Elementary: Public
0.67 km
Stephen G Saywell Public School
Elementary: Public
1.33 km
Waverly Public School
Elementary: Public
0.75 km
St Christopher Catholic School
Elementary: Catholic
1.03 km
DCE - Under 21 Collegiate Institute and Vocational School
Secondary: Public
1.70 km
Father Donald MacLellan Catholic Sec Sch Catholic School
Secondary: Catholic
1.82 km
Durham Alternative Secondary School
Secondary: Public
0.67 km
Monsignor Paul Dwyer Catholic High School
Secondary: Catholic
1.90 km
R S Mclaughlin Collegiate and Vocational Institute
Secondary: Public
1.44 km
O'Neill Collegiate and Vocational Institute
Secondary: Public
1.94 km














