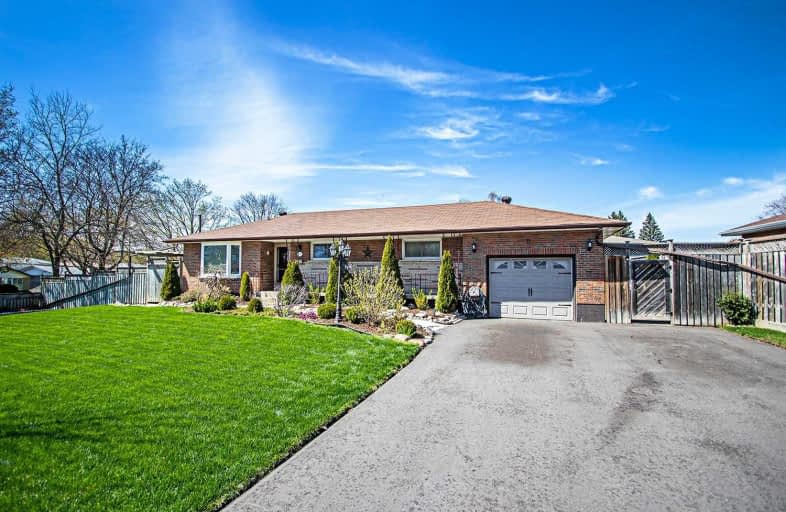
St Hedwig Catholic School
Elementary: Catholic
1.59 km
St John XXIII Catholic School
Elementary: Catholic
1.12 km
Vincent Massey Public School
Elementary: Public
1.12 km
Forest View Public School
Elementary: Public
0.98 km
David Bouchard P.S. Elementary Public School
Elementary: Public
1.49 km
Clara Hughes Public School Elementary Public School
Elementary: Public
0.54 km
DCE - Under 21 Collegiate Institute and Vocational School
Secondary: Public
2.98 km
G L Roberts Collegiate and Vocational Institute
Secondary: Public
4.84 km
Monsignor John Pereyma Catholic Secondary School
Secondary: Catholic
2.66 km
Courtice Secondary School
Secondary: Public
3.99 km
Eastdale Collegiate and Vocational Institute
Secondary: Public
1.24 km
O'Neill Collegiate and Vocational Institute
Secondary: Public
3.04 km














