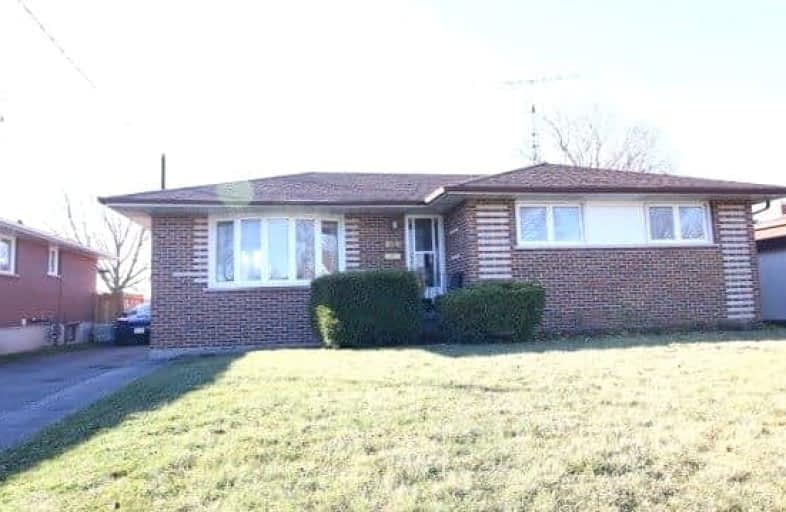
Campbell Children's School
Elementary: Hospital
1.44 km
S T Worden Public School
Elementary: Public
0.89 km
St John XXIII Catholic School
Elementary: Catholic
0.30 km
St. Mother Teresa Catholic Elementary School
Elementary: Catholic
1.38 km
Forest View Public School
Elementary: Public
0.19 km
Clara Hughes Public School Elementary Public School
Elementary: Public
1.54 km
DCE - Under 21 Collegiate Institute and Vocational School
Secondary: Public
4.13 km
Monsignor John Pereyma Catholic Secondary School
Secondary: Catholic
3.48 km
Courtice Secondary School
Secondary: Public
2.87 km
Holy Trinity Catholic Secondary School
Secondary: Catholic
3.33 km
Eastdale Collegiate and Vocational Institute
Secondary: Public
1.89 km
O'Neill Collegiate and Vocational Institute
Secondary: Public
4.14 km














