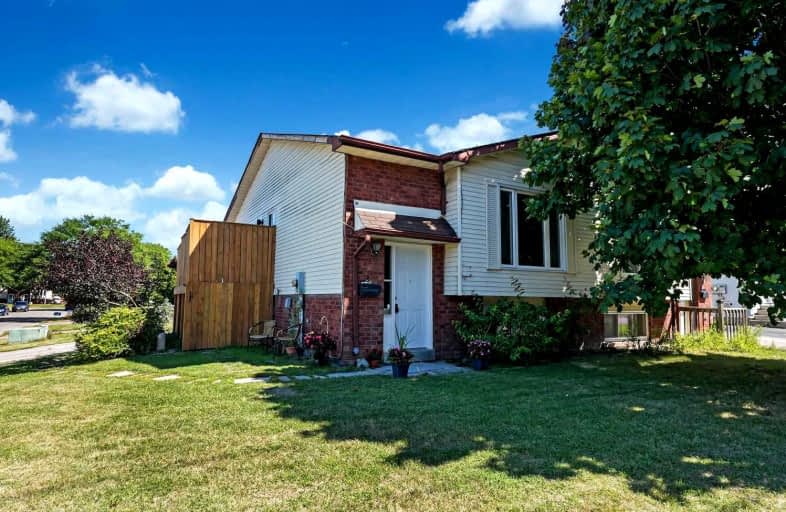
Monsignor John Pereyma Elementary Catholic School
Elementary: Catholic
1.37 km
Monsignor Philip Coffey Catholic School
Elementary: Catholic
1.26 km
Bobby Orr Public School
Elementary: Public
1.16 km
Lakewoods Public School
Elementary: Public
1.57 km
Glen Street Public School
Elementary: Public
0.09 km
Dr C F Cannon Public School
Elementary: Public
0.88 km
DCE - Under 21 Collegiate Institute and Vocational School
Secondary: Public
2.43 km
Durham Alternative Secondary School
Secondary: Public
2.81 km
G L Roberts Collegiate and Vocational Institute
Secondary: Public
1.66 km
Monsignor John Pereyma Catholic Secondary School
Secondary: Catholic
1.26 km
Eastdale Collegiate and Vocational Institute
Secondary: Public
4.59 km
O'Neill Collegiate and Vocational Institute
Secondary: Public
3.75 km














