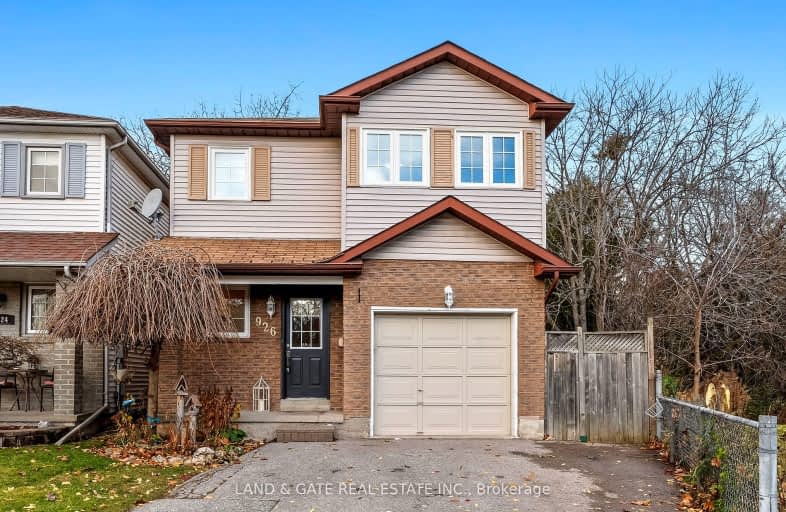Car-Dependent
- Most errands require a car.
36
/100
Some Transit
- Most errands require a car.
41
/100
Bikeable
- Some errands can be accomplished on bike.
53
/100
Hillsdale Public School
Elementary: Public
1.38 km
Beau Valley Public School
Elementary: Public
1.00 km
Harmony Heights Public School
Elementary: Public
1.27 km
Gordon B Attersley Public School
Elementary: Public
0.31 km
St Joseph Catholic School
Elementary: Catholic
0.94 km
Walter E Harris Public School
Elementary: Public
1.44 km
DCE - Under 21 Collegiate Institute and Vocational School
Secondary: Public
3.82 km
Monsignor Paul Dwyer Catholic High School
Secondary: Catholic
3.60 km
R S Mclaughlin Collegiate and Vocational Institute
Secondary: Public
3.68 km
Eastdale Collegiate and Vocational Institute
Secondary: Public
2.28 km
O'Neill Collegiate and Vocational Institute
Secondary: Public
2.60 km
Maxwell Heights Secondary School
Secondary: Public
2.13 km














