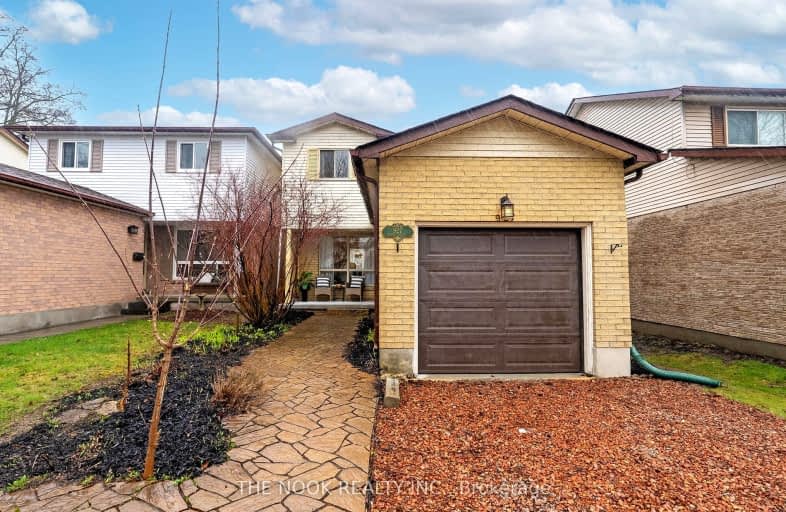Car-Dependent
- Most errands require a car.
Some Transit
- Most errands require a car.
Somewhat Bikeable
- Most errands require a car.

Sir Albert Love Catholic School
Elementary: CatholicHarmony Heights Public School
Elementary: PublicGordon B Attersley Public School
Elementary: PublicVincent Massey Public School
Elementary: PublicCoronation Public School
Elementary: PublicPierre Elliott Trudeau Public School
Elementary: PublicDCE - Under 21 Collegiate Institute and Vocational School
Secondary: PublicDurham Alternative Secondary School
Secondary: PublicMonsignor John Pereyma Catholic Secondary School
Secondary: CatholicEastdale Collegiate and Vocational Institute
Secondary: PublicO'Neill Collegiate and Vocational Institute
Secondary: PublicMaxwell Heights Secondary School
Secondary: Public-
Easton Park
Oshawa ON 0.53km -
Margate Park
1220 Margate Dr (Margate and Nottingham), Oshawa ON L1K 2V5 0.83km -
Ridge Valley Park
Oshawa ON L1K 2G4 1.47km
-
TD Bank Financial Group
981 Harmony Rd N, Oshawa ON L1H 7K5 1.57km -
Localcoin Bitcoin ATM - New Rave Convenience
1300 King St E, Oshawa ON L1H 8J4 1.9km -
RBC Royal Bank
236 Ritson Rd N, Oshawa ON L1G 0B2 2.21km














